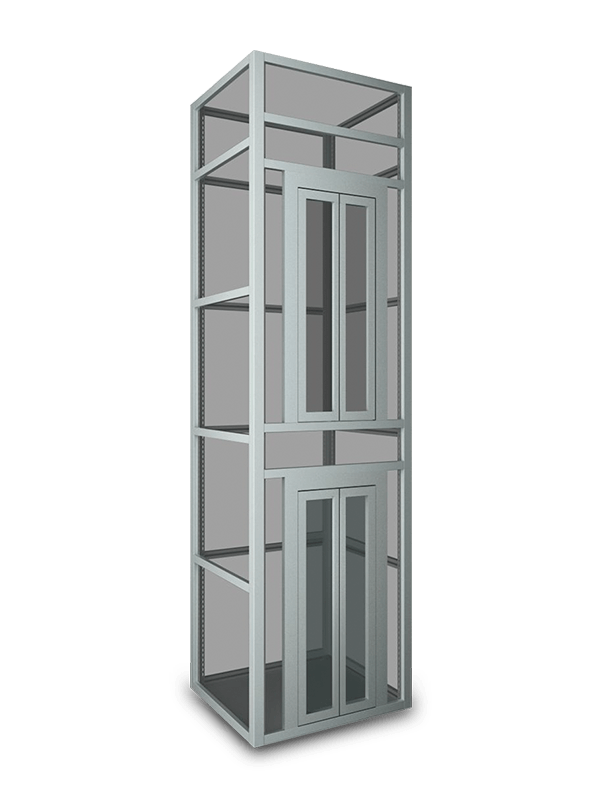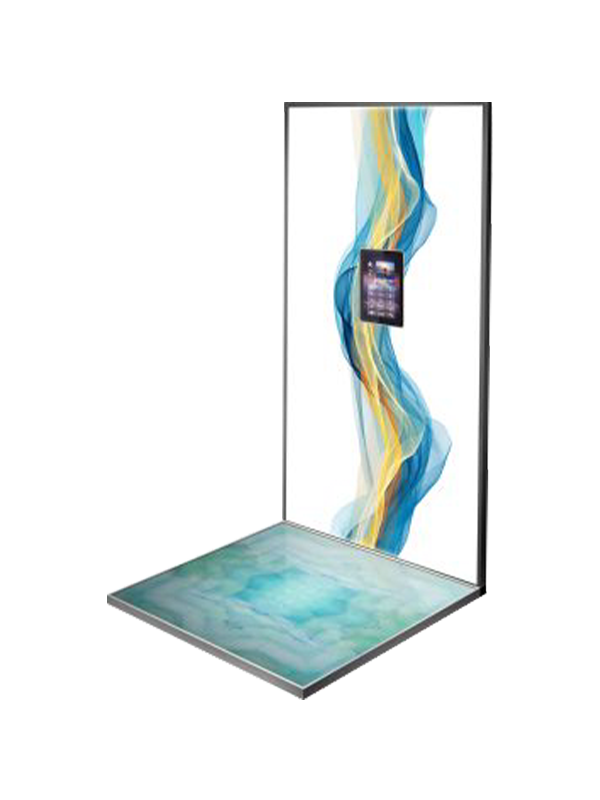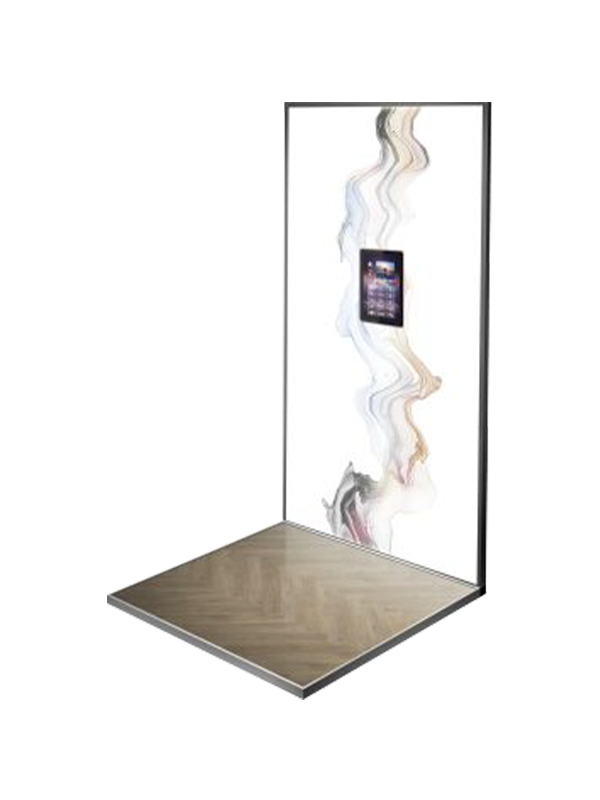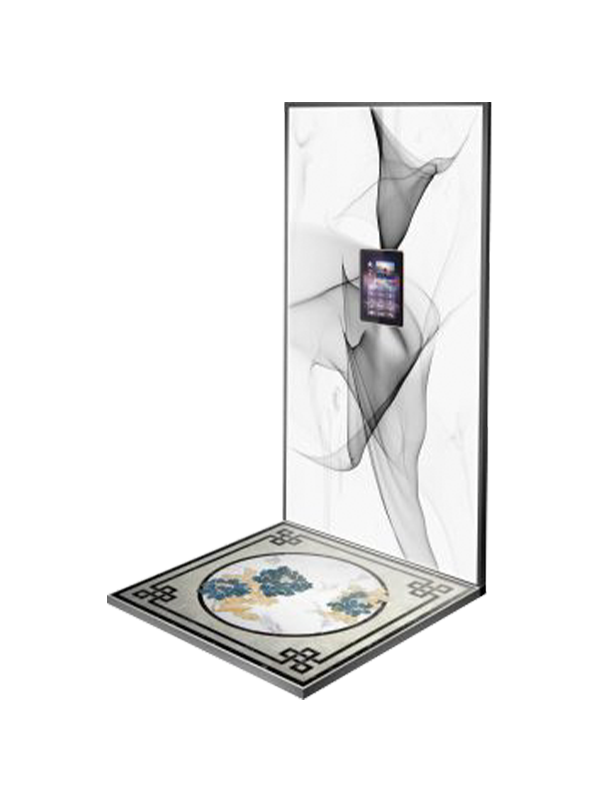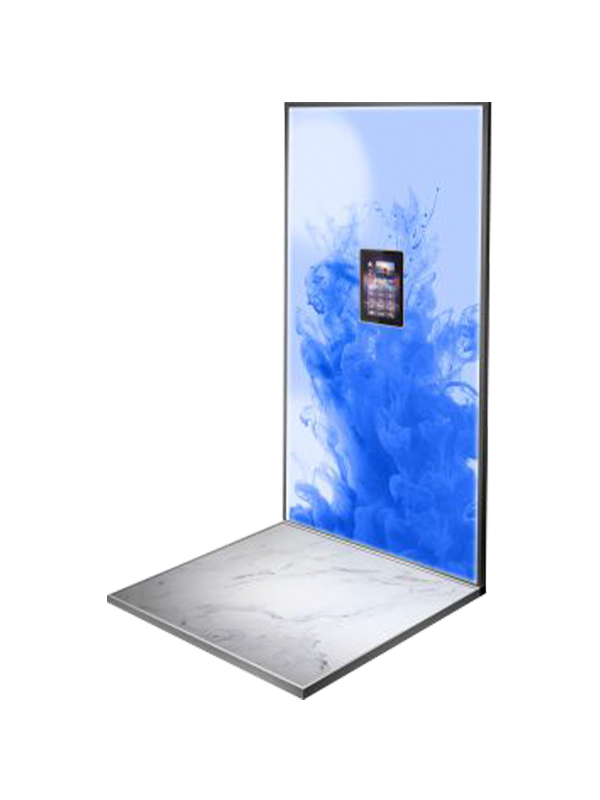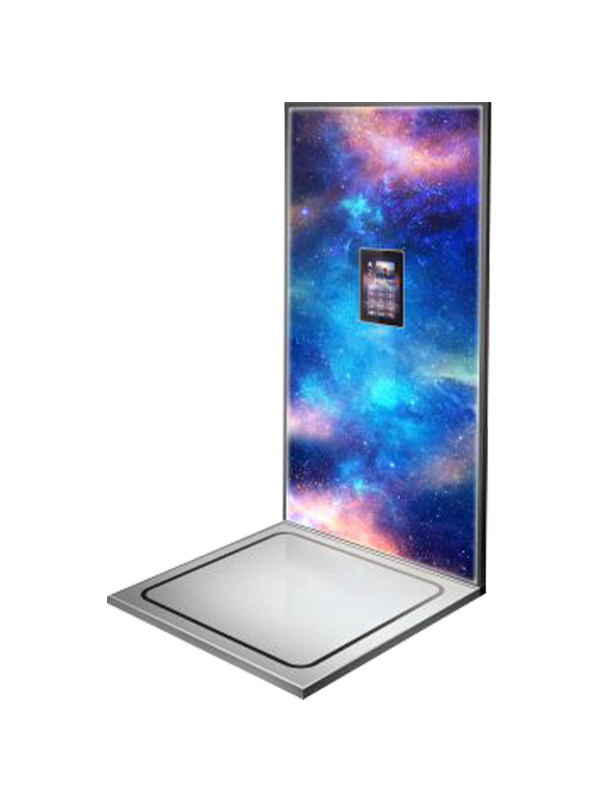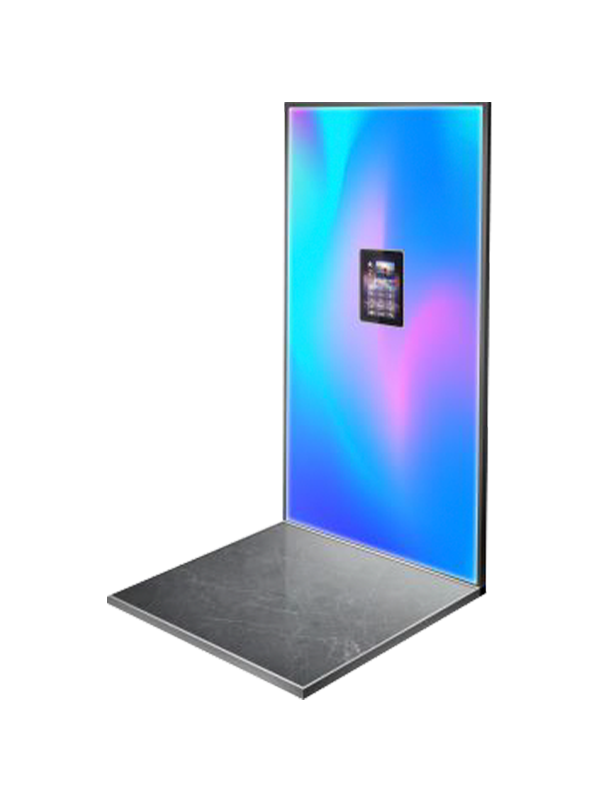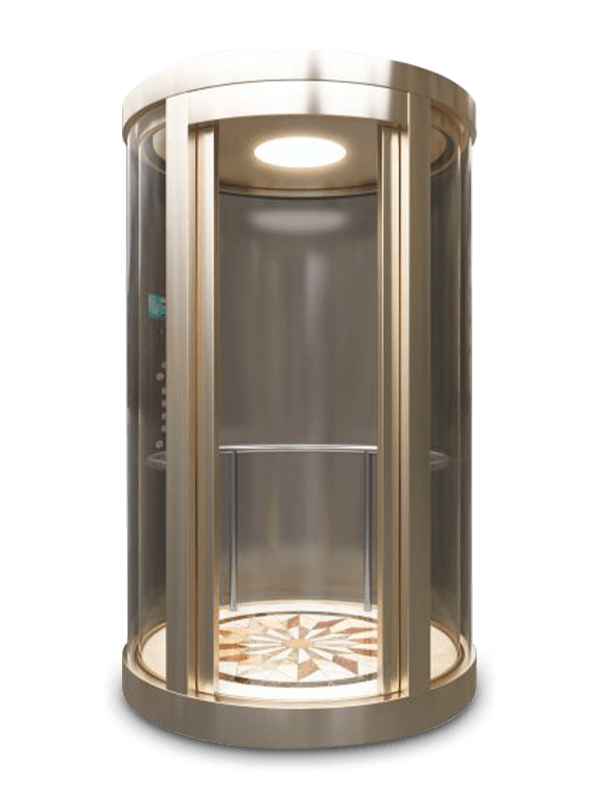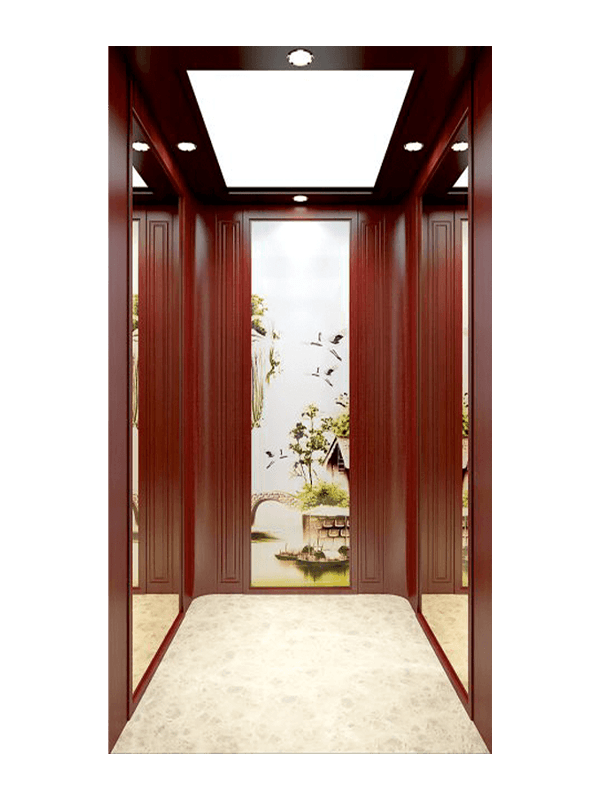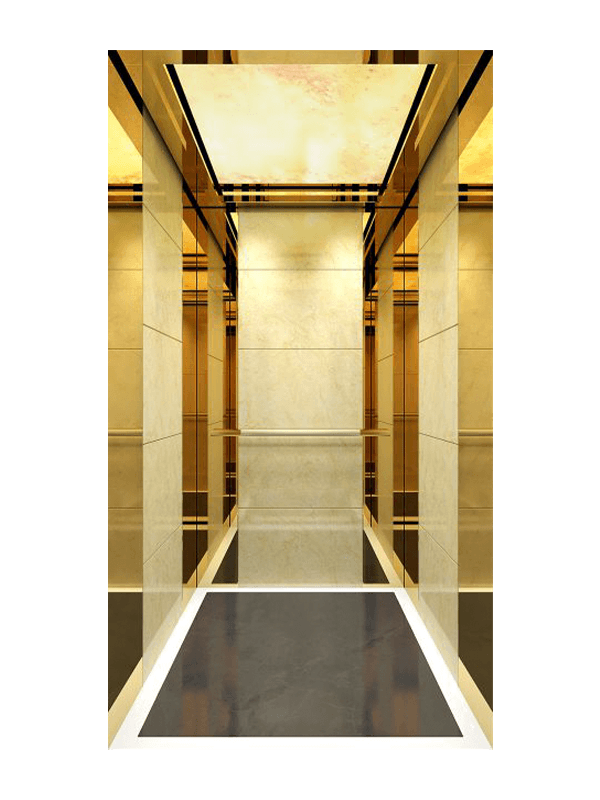Sightseeing elevators, as the finishing touch of buildings and efficient vertical transportation tools, have a direct impact on the passenger experience and the overall image of the building through the car decoration effect. This article will start from a practical perspective and deeply explore the selection of decorative materials, design process, construction points, cost control and maintenance strategies to provide you with practical solutions.
Analysis and comparison of core decorative materials
Material selection is the basis of decoration engineering, which is directly related to aesthetics, durability, safety and maintenance costs.
Side walls and ceilings:
Safety laminated glass: The core of the sightseeing elevator, providing a transparent view. Tempered laminated glass that meets the standards of building safety glass must be used, with a thickness of (8mm+8mm) or (10mm+10mm) to ensure that it remains intact after being broken. Low-E coated glass (Low-E) can effectively reduce heat transfer and ultraviolet radiation, improve comfort and protect the interior.
High-quality stainless steel: Commonly used for side wall edging, door frames, control panel frames, and ceiling edging. 304 or 316 stainless steel (more corrosion-resistant) is the first choice, and the surface treatments include brushed, mirrored, etched patterns, etc., and fingerprint resistance needs to be considered. The thickness is recommended to be no less than 1.5mm.
Engineering-grade composite panels: such as aluminum honeycomb panels and fireproof aluminum-plastic panels. Lightweight, high-strength, good flatness, and fireproof grade must reach Class A. The surface can be coated (imitation wood grain, stone grain, solid color) or sprayed, with rich color texture options and easy to clean and maintain.
Special decorative panels: artificial stone/solid surface materials (such as DuPont Corian), microcrystalline stone, high-pressure laminate (HPL), providing stone or special texture effects, wear-resistant, scratch-resistant and easy to clean.
Floor:
Granite/marble: natural texture, luxurious and atmospheric. It is necessary to choose dense, high-hardness, and anti-slip varieties (such as anti-slip flamed surface, litchi surface). The thickness is usually ≥20mm. Weight is an important consideration.
Ceramic/quartz slabs: realistic imitation stone effect, large size (reducing joints), wear-resistant and non-slip, small color difference, easy maintenance. It is the current mainstream cost-effective choice.
Rubber floor/roll material: provides excellent foot comfort, sound absorption and noise reduction effect and anti-slip performance, especially suitable for hospitals, hotels and other places. Homogeneous and transparent products are more durable.
Metal floor: anti-slip stainless steel plate, aluminum plate, strong modern sense, very durable and easy to clean.
Handrail:
Stainless steel handrail: mainstream choice, strong and durable, easy to clean. 304/316 stainless steel, round and oval cross-sections are common. The surface treatment needs to be coordinated with the overall style of the car.
Glass handrail: strong sense of transparency, modern and simple. Tempered laminated glass must be used, thickness ≥12mm, and installation and fixation must be absolutely reliable.
Solid wood/wood veneer handrails: Provide a warm and natural touch. Use hard, stable, well-surfaced wood or veneer, and do a good job of fireproofing.
Table 1: Comparison of the characteristics of the main decorative materials for sightseeing elevator cars
| Material Category | Representative materials | Core advantages | Main limitations | Applicable parts | Maintenance requirements | Cost range |
| Sidewall/Ceiling | Safety laminated glass (Low-E optional) | Extremely transparent, unobstructed vision, strong modernity | High cleaning frequency, weak privacy (film can be applied) | Side wall (core) | Requires special cleaning agent, avoid scratches by hard objects | High |
| 304/316 stainless steel (brushed/mirror) | Durable, modern, easy to clean, corrosion-resistant (316 is better) | Mirror surface is easy to show fingerprints/scratches, brushed is relatively easy to maintain | Door cover, frame, ceiling edge | Wipe regularly, avoid strong corrosive cleaning agents | Medium-high | |
| Aluminum honeycomb panel/fireproof aluminum-plastic panel | Lightweight and high-strength, good flatness, fireproof grade A, rich colors and textures | The edges may come apart due to long-term exposure to the sun or humid environment (choose high-quality products) | Non-transparent area of side wall, ceiling | General cleaning, avoid impacts with sharp objects | Medium | |
| Floor | Granite/marble (anti-slip treatment) | Natural texture, luxurious texture, very durable | Heavy, accurate load calculation is required, natural stone has color difference/texture difference | Floor | Regular sealing and waxing, anti-fouling treatment | High |
| Ceramic/quartz slabs | Good imitation stone effect, wear-resistant and non-slip, no radiation, small color difference, easy to maintain | Relatively hard and cold feeling underfoot | Floor (mainstream choice) | General cleaning | Medium-high | |
| Rubber floor/rolled material (homogeneous and transparent) | Comfortable foot feel, sound absorption and noise reduction, excellent non-slip, easy to clean | Visual effect is not as luxurious as stone/ceramic | Hospital, hotel, office building floor | Avoid dragging with sharp objects, regular maintenance | Medium | |
| Handrail | 304/316 stainless steel handrails | Extremely durable, easy to clean, safe and reliable | Touch is relatively cold | Standard configuration | Regular wiping | Medium |
| Tempered laminated glass handrails | Transparent, strong modernity | Extremely high installation requirements, cleaning needs attention | Pursue the ultimate transparent effect | Special cleaning agent, avoid impacts with hard objects | Medium-high | |
| Hard wood/high-quality wood veneer handrails | Warm and natural touch, enhances the sense of grade | Regular maintenance is required, high fire prevention requirements | Hotel, high-end club | Regular oiling/waxing, avoid immersion in liquids | Medium-high |
Efficient decoration design process and key considerations
Deep communication and analysis of needs:
Architectural positioning and style: Commercial center, luxury hotel, high-end residence, hospital? Modern simplicity, European classical, new Chinese style?
User group portrait: Business people, tourists, residents, patients? The needs vary greatly (such as hotels focus on atmosphere, hospitals focus on cleanliness and easy maintenance).
Core functional requirements: Is the primary task to view the scenery? Or is it a space for displaying artworks? Or does it need to emphasize the brand image?
Budget range framing: Clearly defining the budget ceiling is the cornerstone of design feasibility.
Concept plan and in-depth design:
Theme and style establishment: Based on demand analysis, refine the design concept (such as "Eye of the City", "Light and Shadow Shuttle", "Natural Rhythm").
Material matching plan: Combine budget, style, and maintainability to select main materials and auxiliary materials (as shown in Table 1), and make material samples for physical comparison.
Special lighting design:
Functional lighting: Ensure uniform, glare-free and sufficient illumination (usually ≥150 lux) to ensure safe reading of elevator signs and operating panels.
Ambient lighting: Use LED linear light strips (hidden in the ceiling edge and under the handrails), point light sources (such as downlights, starry sky ceilings), and color variable light systems (to create atmospheres for different time periods/scenes). Color temperature selection (2700K-4000K) has a huge impact on the sense of space.
Key lighting: If there are special decorative elements (such as artworks, feature walls), targeted lighting is required.
Consideration of ventilation details: Ensure that the decoration scheme does not affect the normal operation of the vents (grilles) on the top of the car, and the airflow organization must be reasonable to avoid noise or discomfort.
Ergonomic application: The height of the handrail (usually 900-1100mm), the position of the operating panel (in line with the standards for the disabled), and the mirror setting (to expand the sense of space and facilitate the grooming) need to be carefully considered.
Renderings and construction drawings: Provide realistic 3D renderings to assist decision-making, and issue detailed construction drawings (size, material marking, node samples, electrical points).
Key points and quality control of professional construction and installation
Strict preliminary preparation:
Precise on-site re-sizing: Final size review after the installation of the elevator rails to ensure that the decorative parts fit tightly.
Material entry inspection: Check the material brand, specification, model, color, thickness, surface treatment, certificate, test report (especially CCC certification and fire rating report of glass).
Construction plan briefing: Explain the drawings, process requirements, safety specifications, and quality acceptance standards in detail to the construction team.
Core construction technology and quality control points:
Base treatment: The installation of the car wall panel (metal or composite panel) must be firm, flat, and without deformation, which is the basis of all surface decoration.
Glass installation: It is the top priority. Special high-strength structural adhesive (in accordance with standards such as GB 16776) must be used, and the thickness, width, fullness and uniformity of the adhesive must be strictly controlled. The fixing fixture or pressure plate must be stable and beautiful. After installation, the inner and outer surfaces of the glass must be thoroughly cleaned and checked for firmness.
Installation of metal parts: Stainless steel edging, door frames, ceiling trimming, etc., cutting is precise, welding or connection points must be polished to no marks, and the corner transition is smooth. The installation is firm and there is no looseness or abnormal noise.
Floor paving: Whether it is stone, tile or rubber floor, the base must be absolutely flat, dry and clean. The paving process (dry hanging, wet pasting, gluing) must be standardized, the seams must be uniform (especially considering thermal expansion and contraction), and strict anti-slip treatment must be carried out. After completion, the finished product must be well protected.
Lighting system installation: The wire pipe is standardized (usually flame-retardant hoses are used), the joints are firm and well insulated. The lamps are installed firmly and accurately, avoiding direct light into the eyes of passengers or strong glare. The control system is debugged in place.
Finishing treatment: The finishing of the joints of different materials (such as glass and stainless steel, ceiling and side wall, floor and wall panel) is the key to reflecting the craftsmanship level, and must be fine, beautiful and burr-free.
Finished product protection is crucial: During and after the construction process, special protective films, corner guards, protective plates, etc. must be used to strictly protect glass, stainless steel, floor and other vulnerable parts to prevent scratches, pollution and impact.
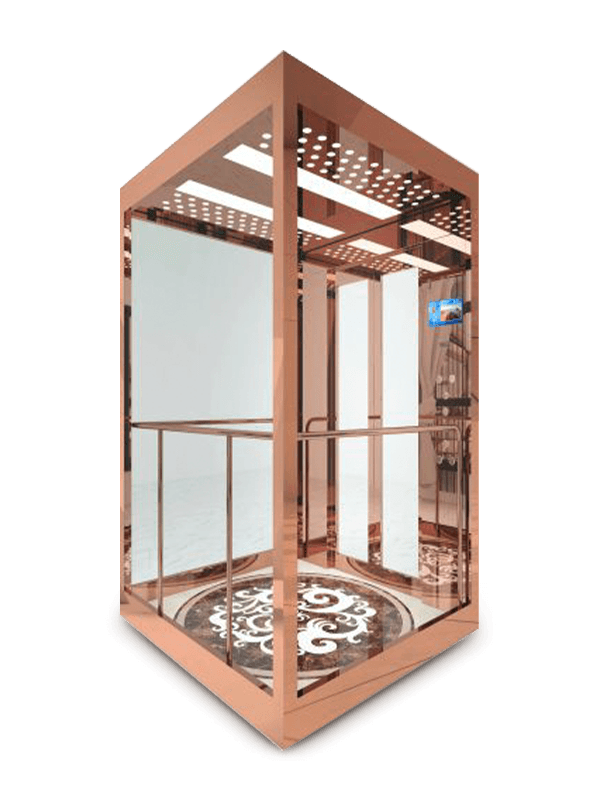
Cost structure and budget optimization strategy
The cost of sightseeing elevator decoration varies greatly, and understanding the structure can effectively control it.
Table 2: Typical cost structure analysis table of sightseeing elevator car decoration
| Cost categories | Main sub-items | Proportion of total cost (estimated) | Influencing factors/optimization points |
| Material costs | Safety laminated glass (including Low-E) | 25%-40% | Glass area, thickness, coating, brand; choose cost-effective domestic brands or reasonable specifications. |
| Stainless steel materials (304/316, door frames, frames, handrails, ceiling trim) | 15%-25% | Stainless steel dosage, thickness, surface treatment method (brushing cost is usually lower than mirror), brand; reasonable design to reduce dosage. | |
| Ceiling/side wall non-transparent area materials (aluminum honeycomb panels, aluminum-plastic panels, etc.) | 5%-15% | Material type, brand, dosage. | |
| Floor materials (stone, tiles, rubber, etc.) | 10%-20% | Material type, brand, specification, paving difficulty; ceramic slabs are a good choice for cost-effectiveness. | |
| Handrail materials (stainless steel, glass, solid wood) | 3%-8% | Material type, process complexity. | |
| Lighting system (LED lamps, light strips, control systems) | 5%-12% | Lamp brand, quantity, whether intelligent dimming; choose reliable and cost-effective LED light source. | |
| Labor costs | Decoration and construction team installation fees | 15%-25% | Construction complexity, construction period, regional labor cost differences; choose an experienced team with process standards. |
| Special costs | In-depth design and renderings | 3%-8% | Design company qualifications, solution complexity; clarify the design scope and delivery standards. |
| Transportation and hoisting fees | 2%-5% | Site conditions, material size and weight. | |
| Project management and supervision fees | 2%-5% | Project scale and management requirements. |
Optimization strategy:
Precise positioning and reasonable material selection: Do not blindly pursue top luxury materials. Under the premise of ensuring the quality of key parts (such as glass and main stainless steel parts), more cost-effective alternatives (such as high-quality aluminum-plastic panels instead of part of stainless steel) can be used for secondary parts.
Optimize design and reduce waste: Refine the design, accurately calculate the amount of materials used, optimize the layout (such as floor tiles), and reduce cutting losses.
Modularization and standardization: Where possible (especially for batch projects), use modular design with standard sizes to reduce production and installation costs.
Practical lighting solutions: Give priority to functional lighting and basic atmosphere creation, use high-cost complex dynamic light effects with caution, and choose high-efficiency and long-life LED products.
Choose reputable suppliers and construction parties: Avoid rework and additional costs caused by inferior materials or poor construction quality. Obtain quotations from multiple companies for comprehensive comparison.
Daily maintenance and maintenance specifications
Careful maintenance is the key to maintaining the long-term beauty and safe operation of the sightseeing elevator.
Table 3: Key points for daily maintenance and maintenance of sightseeing elevator car decoration
| Maintenance cycle | Maintenance items | Specific operations and requirements | Recommended tools/materials | Precautions |
| Daily | Cleaning the interior of the car | Sweep/vacuum the floor, wipe the wall panels (glass, stainless steel, composite panels), handrails, operation panels, and vent grilles. Remove visible stains, dust, fingerprints, and water stains. | Clean slightly damp rag, neutral detergent, glass scraper, vacuum cleaner | It is strictly forbidden to use strong acids, strong alkalis, corrosive solvents, scouring pads, and steel wool. Avoid excessive water use. |
| Weekly | Deep cleaning of the glass | Use special glass cleaners and microfiber cloths or glass scrapers to thoroughly remove stubborn stains and water marks on the glass surface and restore transparency. | Specialized glass cleaner, microfiber cloth, glass scraper | Pay attention to safety when cleaning high glass (use a stable ladder or professional tools). |
| Floor cleaning and maintenance | According to the floor material: stone/ceramic tiles need to be wet mopped (wring the mop) and wiped dry; rubber floors use special cleaners; check the floor's anti-slip properties. | Specialized detergent for corresponding materials, clean floor mop | Keep the floor dry to prevent slipping. | |
| Monthly | Maintenance of stainless steel parts | Use special stainless steel maintenance agents (such as spray wax or cleaning maintenance fluid), apply and wipe evenly, remove the oxide layer, restore the gloss, and form a protective film. Check for scratches. | Specialized stainless steel care agent, soft cloth | Wipe along the brushed texture. Mirror stainless steel needs more frequent maintenance to prevent fingerprints. |
| Lighting system inspection | Check whether all lamps (downlights, light strips, panel lights) are working properly, whether there is flickering, or damage. Clean the dust on the surface of the lamps. | Dry soft cloth | Power off operation! | |
| Vent cleaning | Remove visible dust and debris from the vent grilles and inside to ensure smooth ventilation. | Vacuum cleaner (soft brush head), small brush | ||
| Quarterly/Half-yearly | Comprehensive inspection and tightening | Systematic inspection of all decorative parts: whether the glass fixings are firm, whether the stainless steel edging/door frame is loose, whether the handrails are firm, whether the floor material is hollow/damaged/warped. | Professional tools | Performed by professional elevator maintenance personnel or decoration maintenance personnel. If hidden dangers are found, they should be dealt with in time. |
| Electrical connection inspection (professional) | Check whether the lighting circuit joints are firm and whether there is any aging phenomenon. (Professional operation is required) | / | Must be operated by a certified electrician! | |
| On-demand/Annual | Floor deep care | Stone floor: professional cleaning, polishing, crystal surface treatment/glaze sealing. Rubber floor: waxing maintenance. | / | Hire a professional floor care company. |
| Special material care | Solid wood handrail: oiling/waxing maintenance. | Specialized wood care oil/wax | Follow product instructions. | |
| Safety assessment (professional) | Hiring a professional organization to conduct a safety assessment of the glass curtain wall (including fixed connectors). | / | Critical! Determine the evaluation frequency (usually 1-3 years) based on the service life and environment (such as typhoon areas). |
Practical suggestions and FAQs
Q: How to balance transparency and privacy?
A: You can choose gradient or frosted film (partial or full), which can retain part of the field of vision and increase privacy. Smart dimming glass (PDLC) is a high-end solution, which is transparent when powered on and frosted when powered off, but the cost is relatively high.
Q: There is an abnormal noise when the car is running. Is it related to the decoration?
A: Very likely. Check the key points: whether all metal parts (door cover, edge, handrail) are firmly fixed, whether there is loose friction; whether there are abnormalities in the glass fixing glue or clamps; whether the embedded parts of the ceiling or side wall are loose. Check and tighten in time.
Q: What should I do if the LED light strip flickers or the brightness is uneven?
A: First check whether the power driver is matched or damaged. Secondly, check whether the light strip connector has poor contact or water oxidation. Poor quality light strips themselves may also cause problems. It is recommended to use a reliable brand of low-voltage (24V) LED light strips and matching power supplies, and waterproof them during installation (especially on the top of the car).
Q: What should I do if rust spots appear on the surface of stainless steel?
A: Even 304 stainless steel may have floating rust in harsh environments (high salt spray, high pollution) or after contact with iron-containing dust. Immediately use special stainless steel rust removal paste or care agent (such as WD-40 with fine sandpaper, carefully polished, cleaned and polished). Daily maintenance can prevent it.
Q: How to effectively reduce noise in the car?
A: In addition to the noise reduction design of the elevator itself, decoration options include: rubber floor (most effective), aluminum honeycomb panels (internal honeycomb structure for sound absorption) in non-permeable areas of the ceiling/side wall, and thin layers of sound-absorbing cotton between the car wall and the decorative panel (fire rating must be considered).
Conclusion
Sightseeing Elevator Car Decoration is not a simple beautification project, but a systematic project that integrates aesthetic design, material science, ergonomics, safety engineering and precision manufacturing. A successful decoration plan can maximize the passenger's spatial experience and emotional connection while ensuring core safety and functionality, and at the same time become a powerful manifestation of architectural value. Avoiding flashy piles and focusing on the essential performance of materials, exquisite and reliable craftsmanship, harmonious and practical design, and convenient and long-lasting maintenance are the true meaning of creating a classic, durable and timeless sightseeing elevator space. Through the detailed material analysis, practical table references, process guidance and maintenance specifications provided in this article, we hope to help you make more informed decisions when planning and implementing sightseeing elevator decoration projects, and achieve the best balance between function, beauty, cost and sustainability.


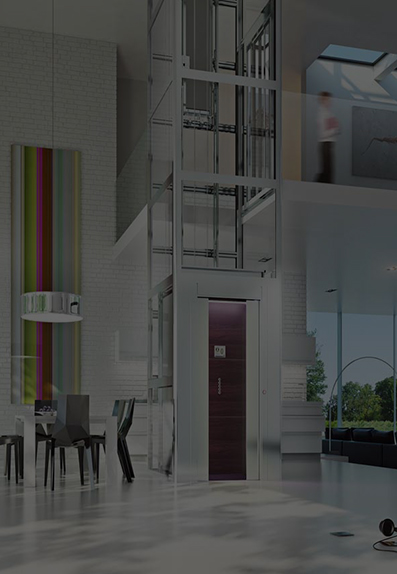
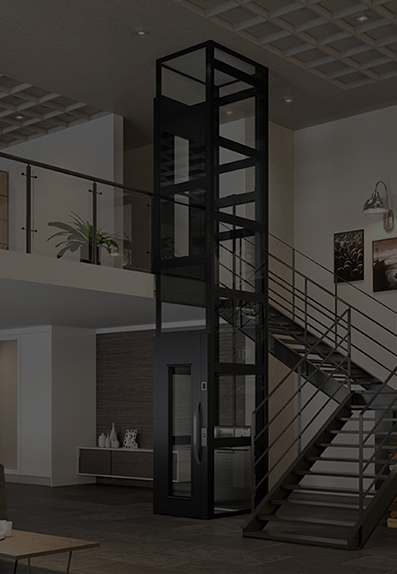

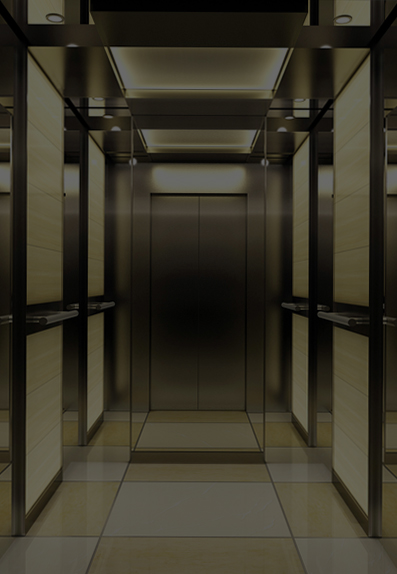
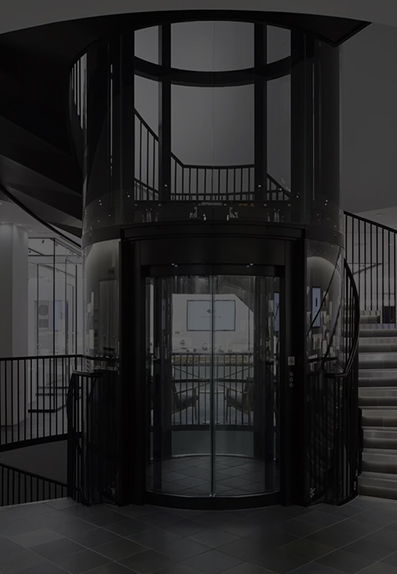
 English
English عربى
عربى Deutsch
Deutsch Español
Español Français
Français русский
русский 日本語
日本語 简体中文
简体中文
