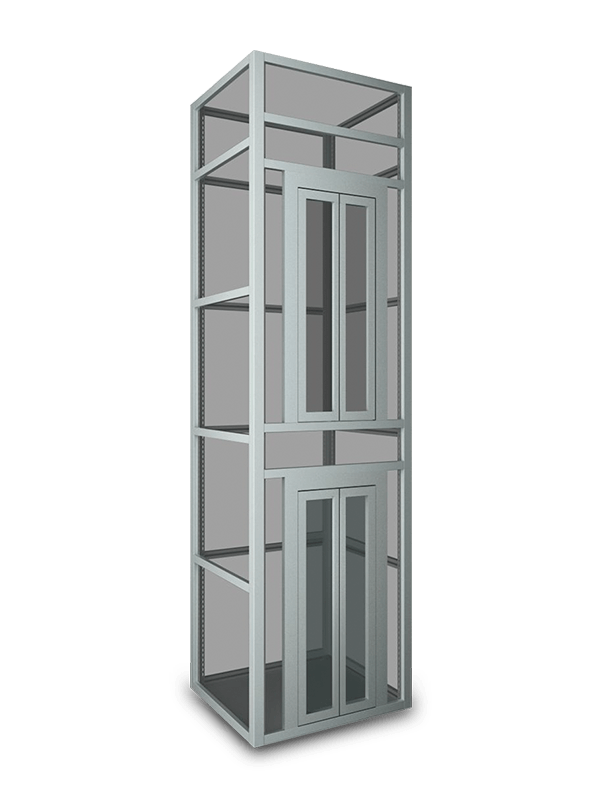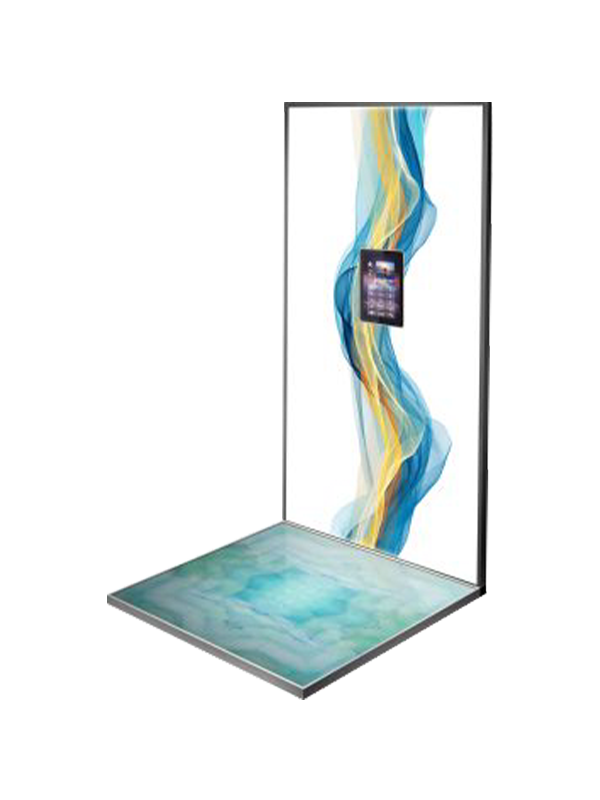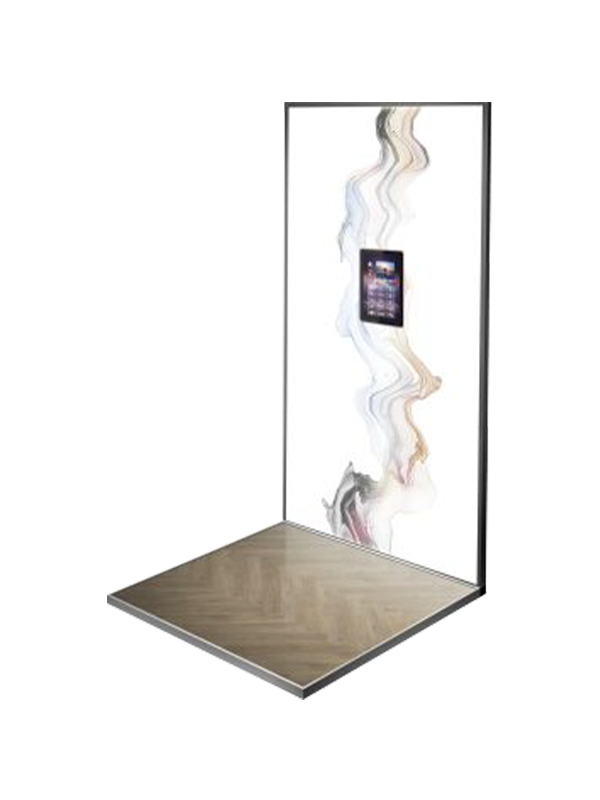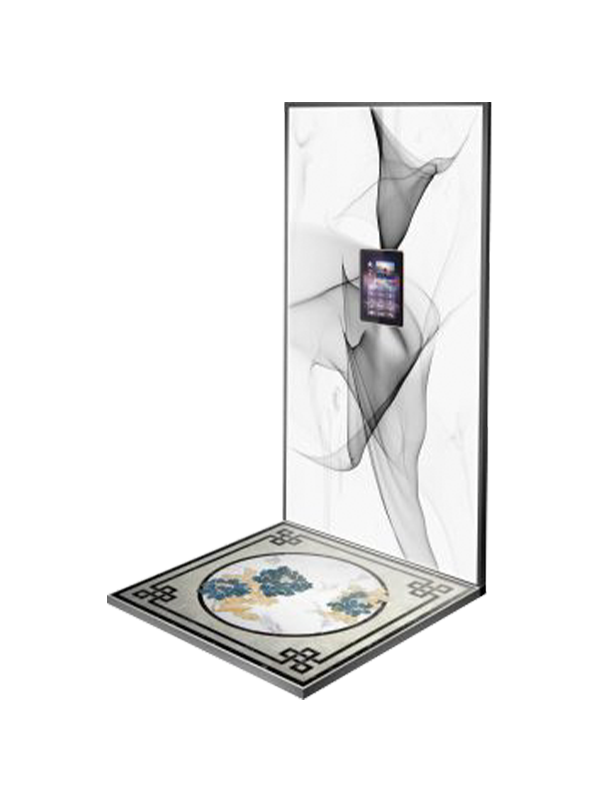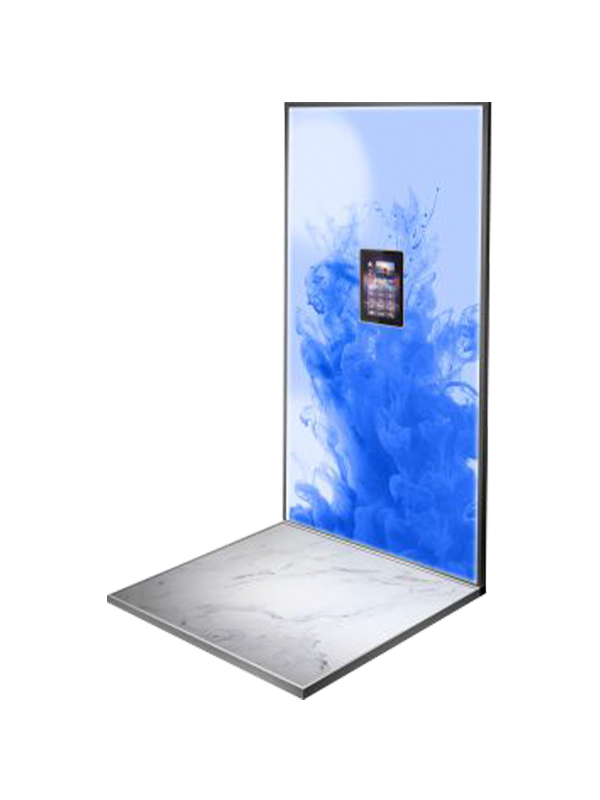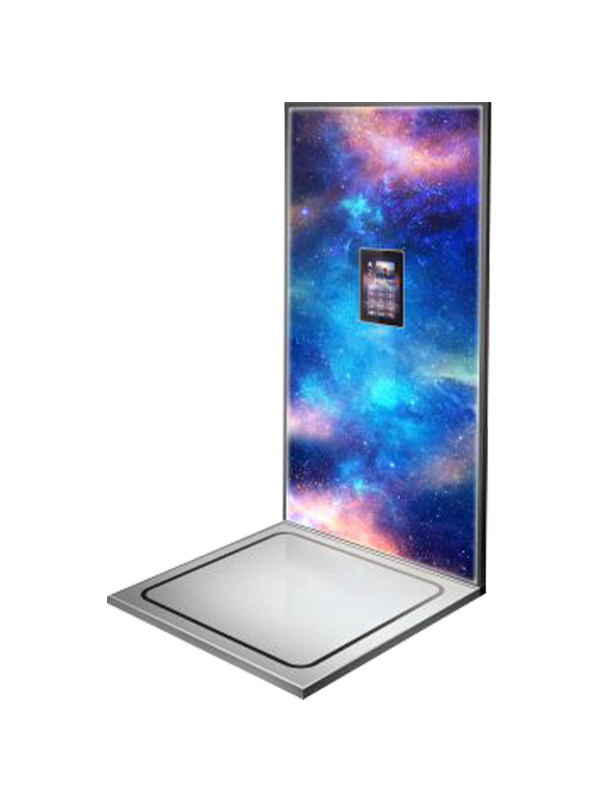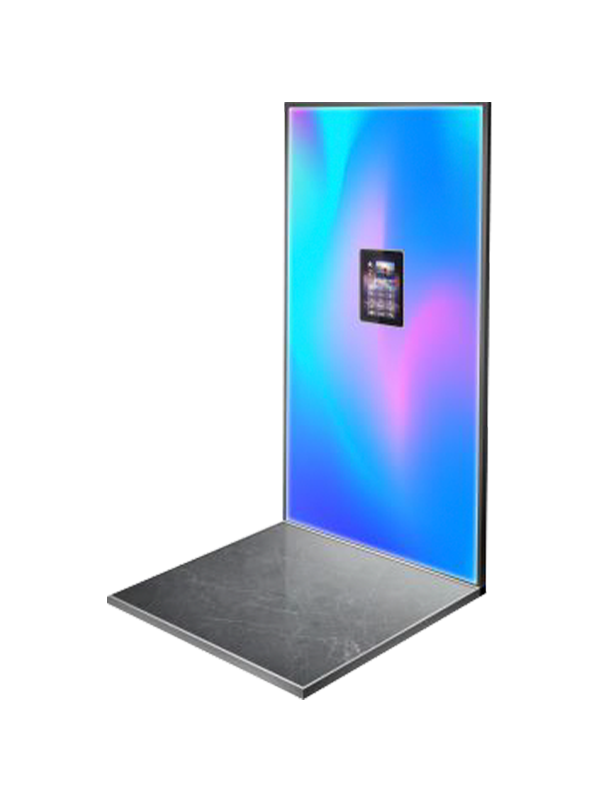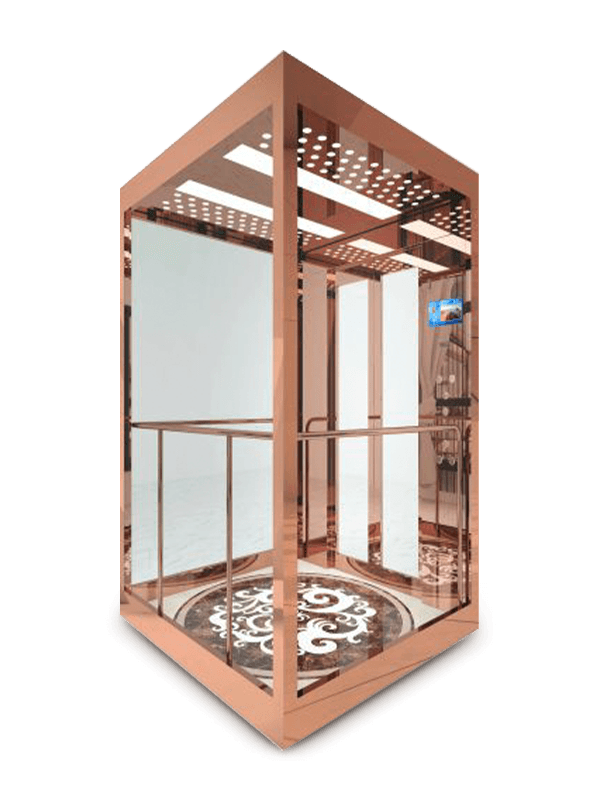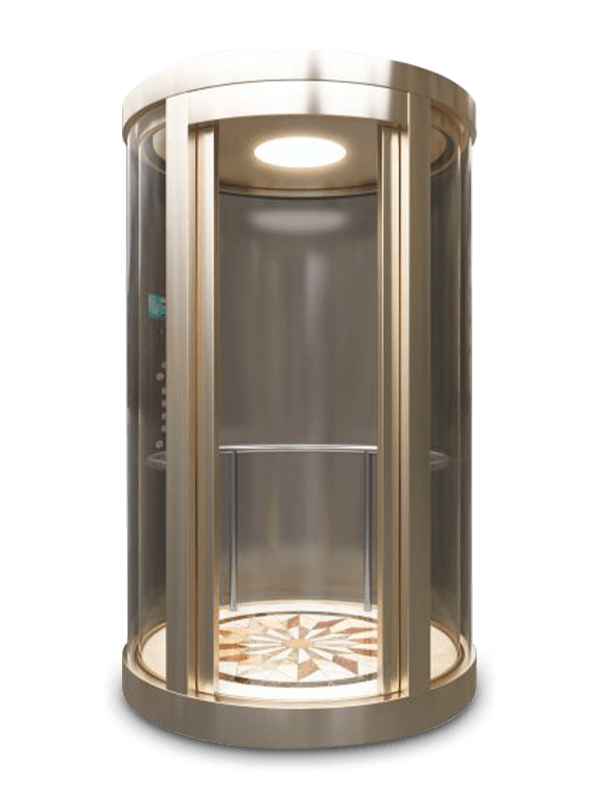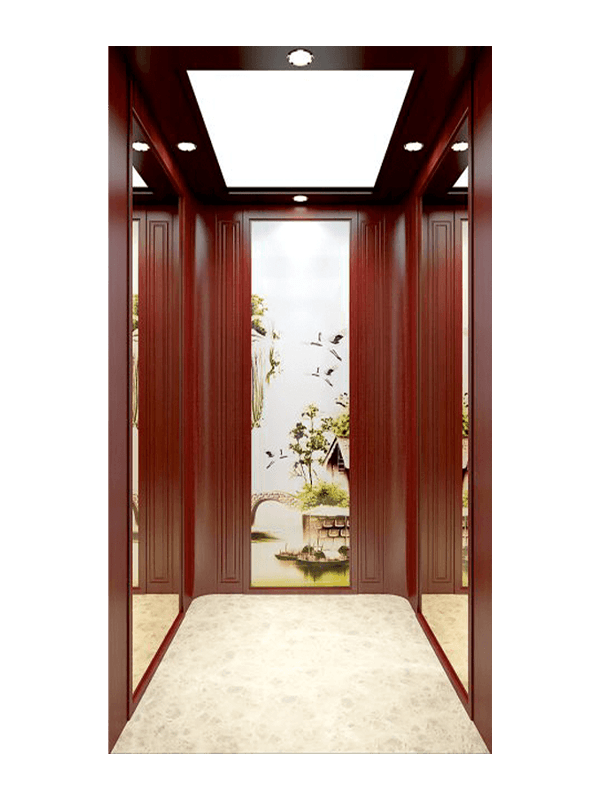Elevators are more than just functional vertical transport systems—they are part of a building’s architectural identity. In modern construction and interior design, the elevator car has evolved into an extension of a building’s aesthetic philosophy. Whether in a luxury hotel, corporate headquarters, residential complex, or shopping mall, the interior decoration of the elevator car should harmonize seamlessly with the surrounding environment. A well-designed elevator interior can strengthen the overall design theme, enhance user experience, and contribute to a building’s visual unity.
1. Understanding the Building’s Design Language
Every building tells a story through its materials, colors, lighting, and layout. Before selecting finishes for an elevator car, it’s crucial to understand this “design language.”
For example:
- Modern commercial buildings often emphasize minimalism—clean lines, brushed stainless steel, and cool lighting tones.
- Luxury hotels may feature warm tones, soft textures, and opulent details such as gold trim or patterned glass.
- Residential towers may focus on comfort, familiarity, and subtle elegance.
- Cultural or institutional buildings often integrate artistic or symbolic motifs.
The elevator should not interrupt this story but continue it. Designers should analyze the lobby, corridors, and common areas, noting recurring materials and motifs that can be echoed inside the elevator.
2. Choosing the Right Materials and Finishes
The materials used inside an elevator car—walls, flooring, ceiling, and handrails—play a defining role in maintaining consistency with the building’s theme.
a. Wall Panels
Wall panels are the most visible surfaces in an elevator, setting the tone for the entire cabin.
- Glass and mirror panels suit contemporary or futuristic designs, adding a sense of space and light.
- Wood veneer or laminate finishes provide warmth and complement traditional or residential interiors.
- Stainless steel or titanium-coated panels convey professionalism and durability, ideal for corporate buildings.
- Textured or patterned PVC films can replicate stone, leather, or metallic textures, offering versatility at lower cost.
Matching the texture and color palette to the building’s dominant materials ensures cohesion. For example, a lobby with marble walls and bronze accents can transition seamlessly into an elevator with marble-pattern laminate panels and bronze stainless-steel trims.
b. Flooring
Elevator flooring should echo the materials used in adjacent areas.
- If the lobby has granite flooring, consider using a similar stone or a durable vinyl imitation.
- For wood-themed interiors, opt for engineered wood or wood-look vinyl tiles.
- In high-traffic commercial buildings, slip-resistant stone composites or rubber flooring provide safety and longevity.
c. Ceiling Design
The ceiling can subtly reinforce the overall style:
- A recessed LED panel suits minimalist or modern environments.
- A coffered ceiling with soft lighting fits classical or luxury hotels.
- For a futuristic or tech-themed space, use metallic finishes or backlit glass panels.
The ceiling is also an opportunity to manage light temperature—warm tones create comfort, while cool whites convey modernity.
3. Coordinating Color Schemes and Lighting
Color is one of the most powerful tools in design harmony. An elevator’s color palette should complement, not clash with, the building’s main hues.
a. Harmonious Color Continuity
The goal is not replication but coherence. For instance, if a building’s interior features beige and bronze tones, the elevator might use champagne-gold stainless steel with beige panels to maintain visual flow.
- Neutral tones (gray, white, beige) create a timeless feel that adapts to any architecture.
- Bold accent colors can be used sparingly to match a brand or emphasize modern design.
- Dark finishes convey luxury but must be balanced with lighting to avoid a confined feeling.
b. Lighting Integration
Lighting transforms perception inside a confined space like an elevator.
- In a corporate tower, crisp white LED lighting underscores efficiency and modernity.
- In a residential or hospitality space, warmer light (around 3000K) fosters comfort and elegance.
- Indirect or concealed lighting adds sophistication and avoids glare.
- Some designs incorporate color-changing LED strips that adapt to mood or time of day.
Lighting should also align with the illumination level in hallways and lobbies to create a smooth visual transition.
4. Reflecting Brand Identity and Function
For commercial buildings or branded environments, elevators offer a subtle branding opportunity without overwhelming passengers.
a. Corporate Buildings
An office tower for a technology company may feature brushed aluminum panels, clean typography, and LED accent lighting—reflecting innovation and precision. A law firm’s building might prefer muted tones, rich woods, and brass finishes, suggesting stability and trust.
b. Hospitality and Retail
In hotels or shopping centers, elevators often serve as part of the guest experience. For example:
- A luxury resort might use soft lighting, marble-look walls, and gold trim to project refinement.
- A boutique hotel could employ custom art panels or digital displays showcasing brand imagery.
- Retail malls sometimes use thematic designs to reflect seasonal promotions or brand collaborations.
By incorporating brand motifs—like subtle logos etched into mirror panels or backlit wall graphics—an elevator becomes both functional and expressive.
5. Considering Space Perception and User Comfort
Elevator cabins are enclosed spaces that can easily feel cramped or impersonal. Decoration choices should balance aesthetics with psychological comfort.
- Mirrors or reflective finishes can visually expand small cabins, making them feel more open.
- Soft colors and balanced lighting reduce claustrophobia.
- Acoustic panels or padded laminates minimize noise and vibration, especially in high-rise buildings.
- Handrail design and placement should align with the building’s accessibility and ergonomic standards.
When the interior design supports comfort, users associate the experience with the building’s quality and care.
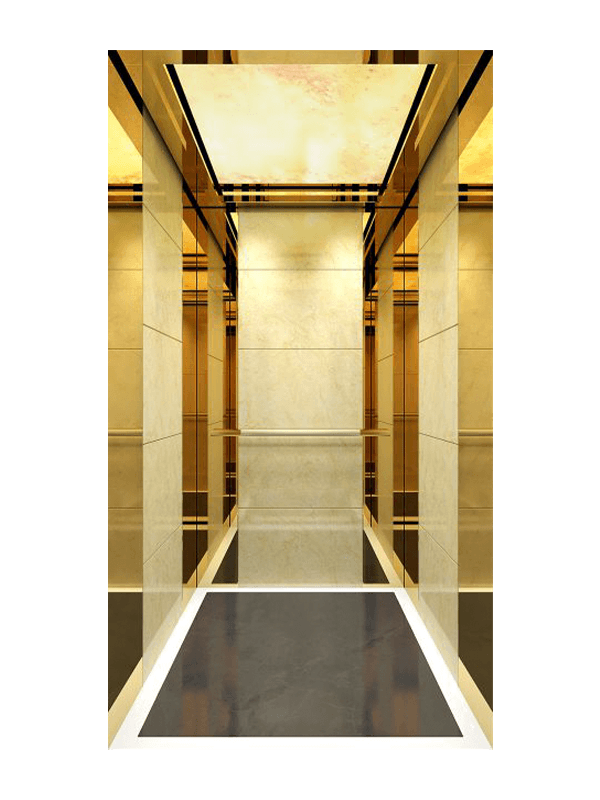
6. Consistency Across All Elevators
In large buildings with multiple elevators, maintaining a consistent design theme is vital. However, subtle variations can be introduced to differentiate between zones or functions.
For instance:
- Public elevators might use durable materials with neutral colors.
- Executive or VIP elevators can feature premium finishes and lighting.
- Service elevators focus on functionality but can still reflect the same material palette for uniformity.
A coordinated approach reinforces the building’s design identity and avoids the impression of mismatched interiors.
7. Sustainability and Material Performance
Modern building design increasingly emphasizes environmental responsibility. Elevator decoration can align with this ethos through sustainable material choices.
- Use recyclable metals like stainless steel or aluminum.
- Choose low-VOC laminates or paints to maintain indoor air quality.
- Select LED lighting systems for energy efficiency.
- Opt for durable surfaces that minimize the need for frequent refurbishment.
Sustainability should not compromise aesthetics. Many eco-friendly materials now mimic luxury finishes, allowing designers to achieve elegance with conscience.
8. Integrating Technology and Innovation
Elevator decoration can also reflect a building’s technological sophistication. Modern cabins can incorporate digital elements without disturbing visual harmony:
- LCD or OLED panels for information or branding.
- Touchless control panels integrated into mirrored or glass surfaces.
- Dynamic LED lighting that responds to motion or occupancy.
- Smart glass walls that change transparency for privacy or visual effects.
These innovations can enhance both functionality and design synergy, especially in high-tech or futuristic buildings.
9. Collaboration Between Designers and Manufacturers
Achieving true alignment between elevator decoration and building design requires collaboration. Architects, interior designers, and elevator manufacturers must work together from the early design phase.
- Designers bring the creative vision and material palette.
- Manufacturers provide technical feasibility, safety compliance, and installation expertise.
- Building owners define brand or functional requirements.
Through joint planning, potential conflicts—such as material weight limits, fire ratings, or lighting wiring—can be addressed before production begins. This ensures both safety and aesthetic integrity.
10. Case Examples of Thematic Integration
To better understand how elevator decorations can align with a building’s theme, consider these examples:
- Luxury Hotel: The lobby features polished marble, gold accents, and soft ambient lighting. The elevator continues this theme with marble-patterned wall panels, gold stainless steel trims, and cove lighting for a warm, inviting glow.
- Modern Office Tower: The building embraces minimalism—glass façades, white interiors, and sleek metallic elements. Elevators mirror this with silver hairline stainless steel panels, frameless mirrors, and white LED lighting.
- Cultural Center: The architecture showcases local motifs and art. Elevators incorporate engraved stainless-steel panels with cultural patterns and accent lighting inspired by traditional lanterns.
- Residential Complex: Soft wood tones and neutral colors dominate the interiors. Elevators use wood-grain laminates and beige floors, maintaining a homely, comfortable ambiance.
These examples show that thoughtful decoration choices can reinforce architectural unity and elevate user impressions.
11. Balancing Aesthetics with Safety and Maintenance
While visual harmony is important, elevators must still comply with safety regulations and maintenance requirements. Materials and finishes should meet fire-resistance standards, be easy to clean, and resist wear.
For example:
- Etched stainless steel hides fingerprints and scratches better than mirror finishes.
- Tempered glass panels offer safety while maintaining a sleek appearance.
- Modular wall panels allow easy replacement if damaged.
Designers should always strike a balance between visual appeal and long-term functionality.
12. The Emotional and Psychological Impact
An elevator ride, though brief, can shape how people perceive a building. A cohesive interior design—consistent with the rest of the space—creates a sense of professionalism and care.
In hotels, it reinforces comfort and luxury.
In offices, it conveys corporate identity and precision.
In residential buildings, it fosters familiarity and relaxation.
By aligning elevator decoration with the building’s design theme, every ride becomes part of a seamless architectural experience.
Conclusion
Elevator car decoration is not an isolated design task—it’s an extension of a building’s visual and emotional identity. When materials, colors, lighting, and technology are thoughtfully chosen to echo the broader design theme, the result is harmony and continuity.
From grand lobbies to compact elevator cabins, every detail matters. A well-coordinated elevator interior strengthens brand image, enhances comfort, and communicates a commitment to quality. Whether through subtle textures, consistent color schemes, or innovative lighting, aligning elevator design with the building’s overall aesthetic transforms an everyday space into a refined architectural statement.


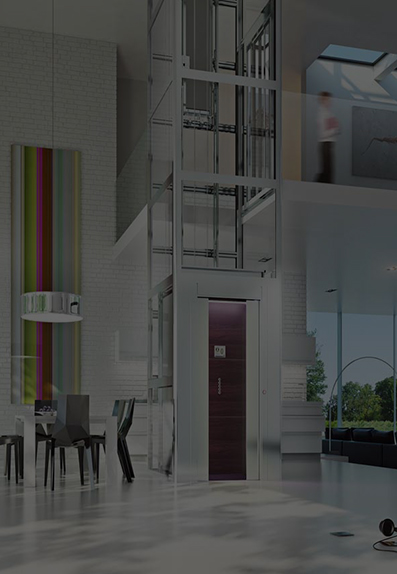
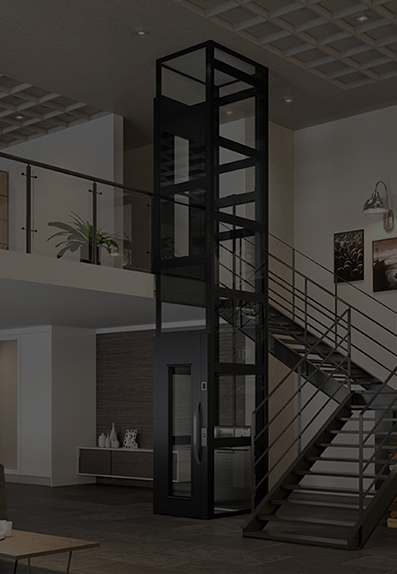

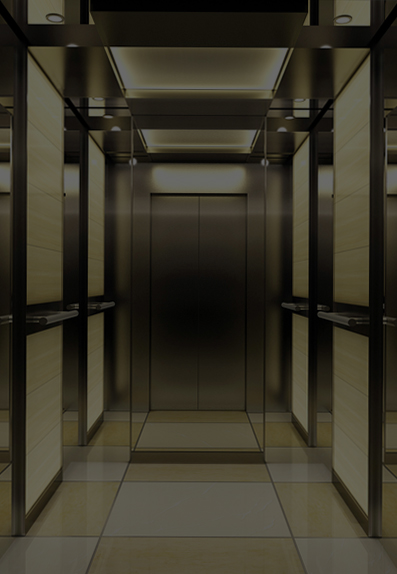
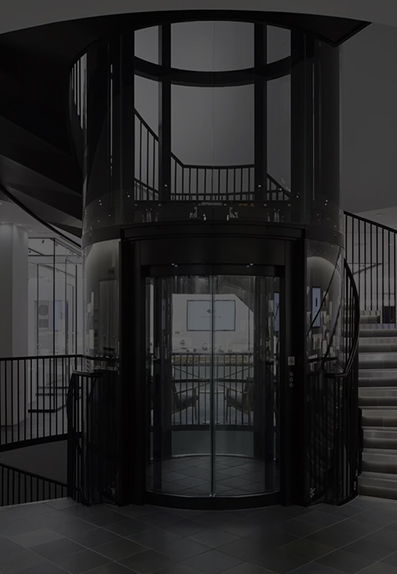
 English
English عربى
عربى Deutsch
Deutsch Español
Español Français
Français русский
русский 日本語
日本語 简体中文
简体中文
