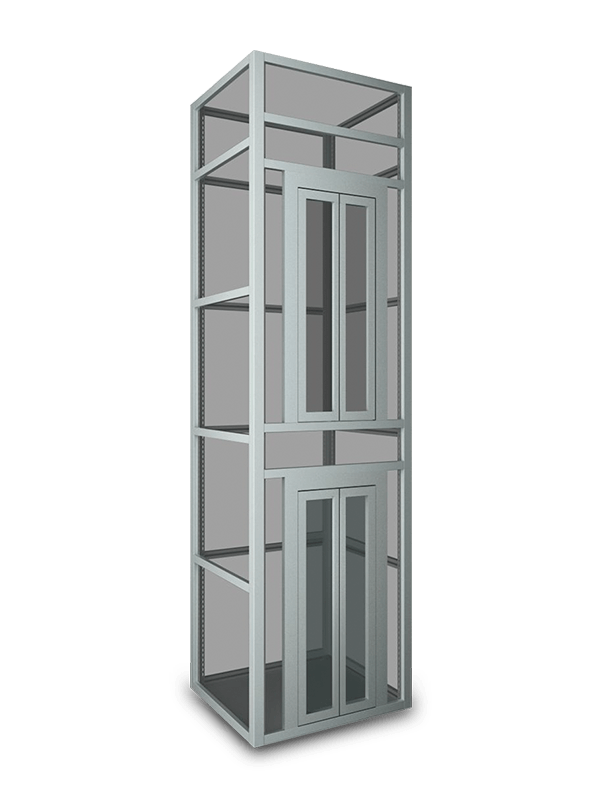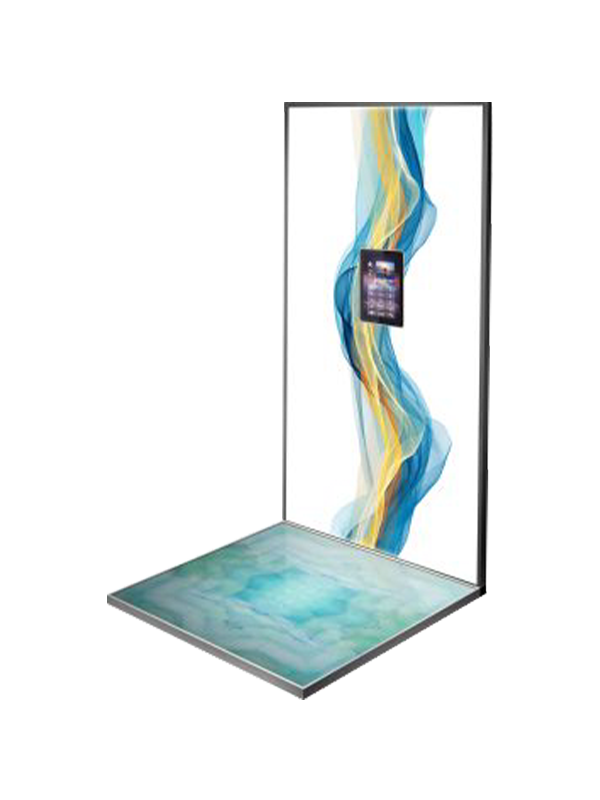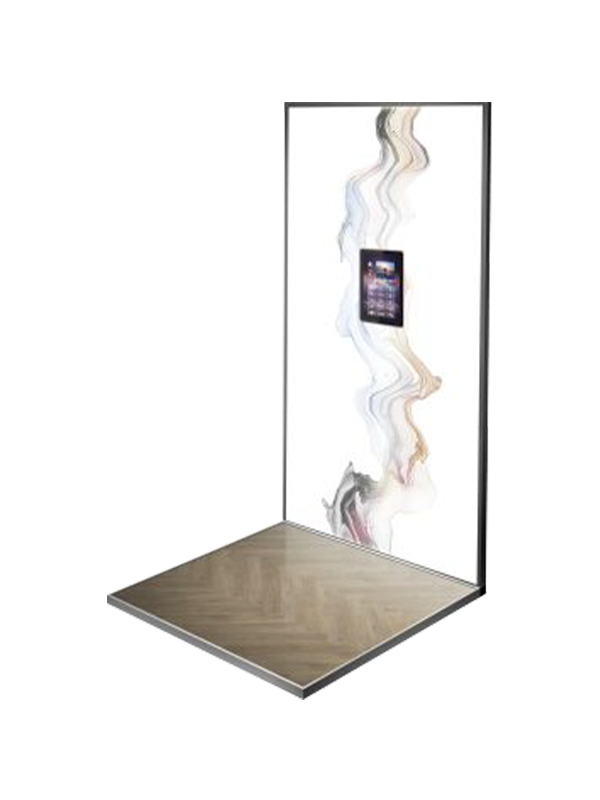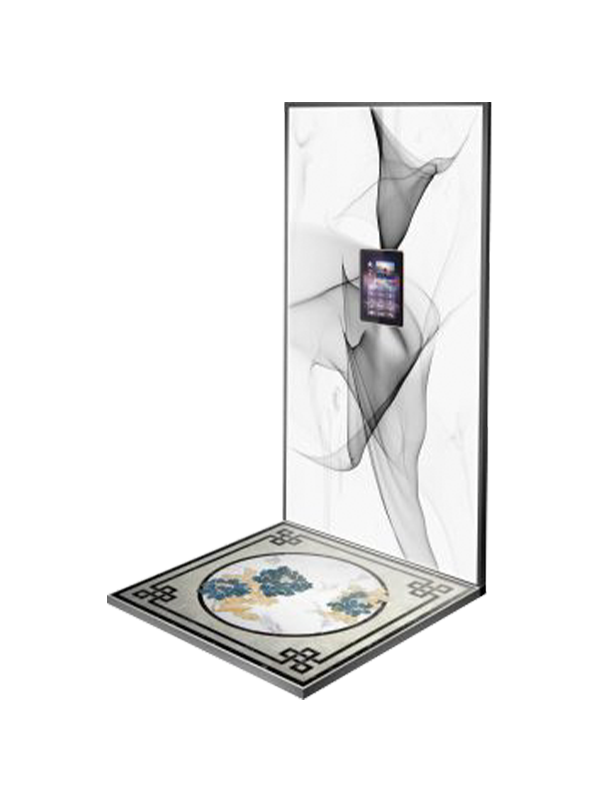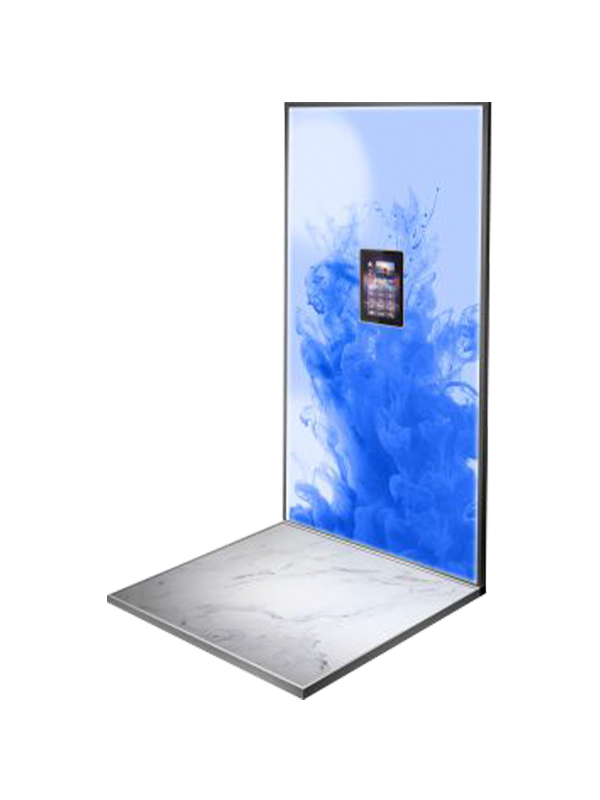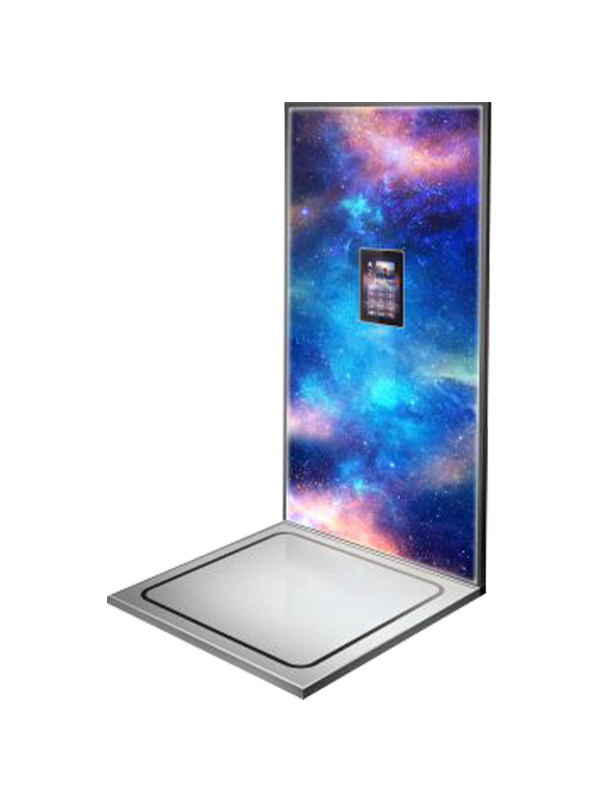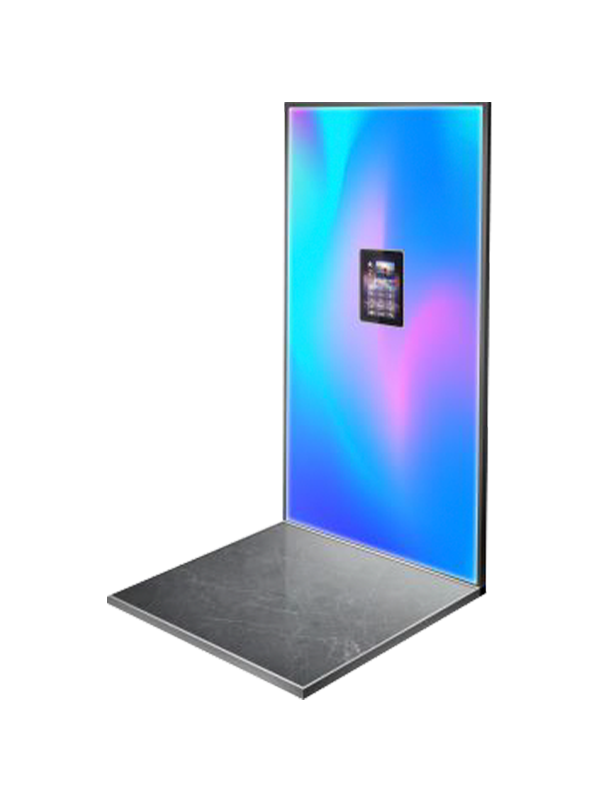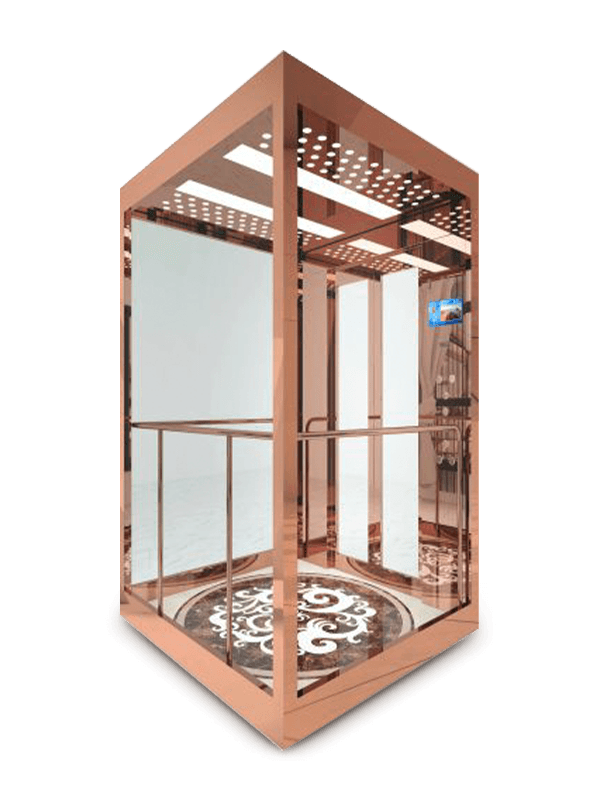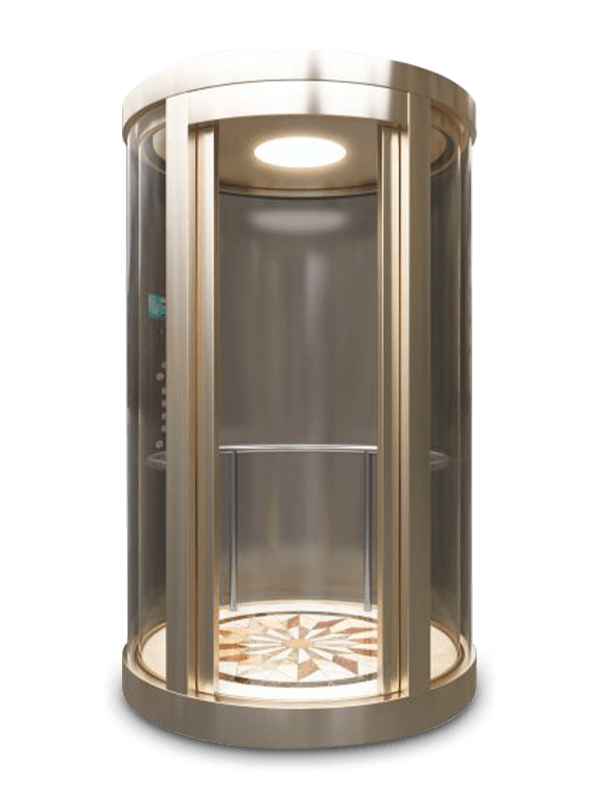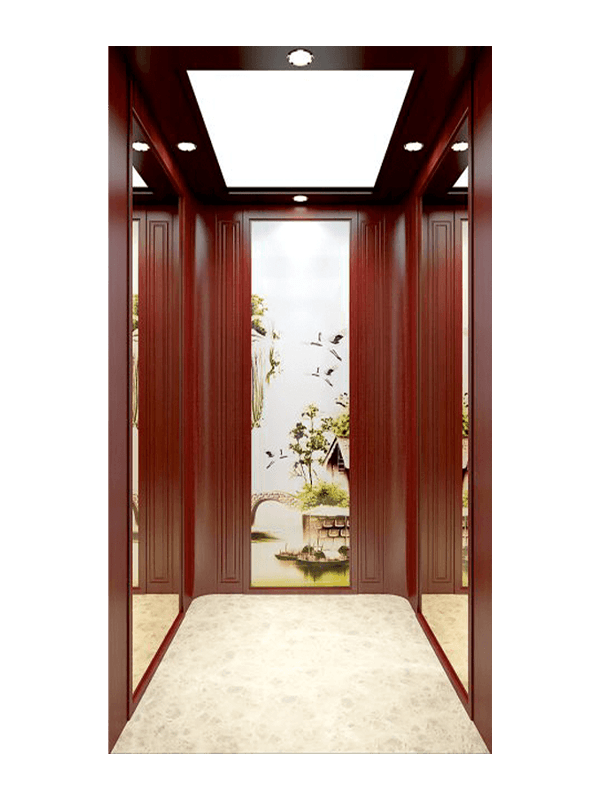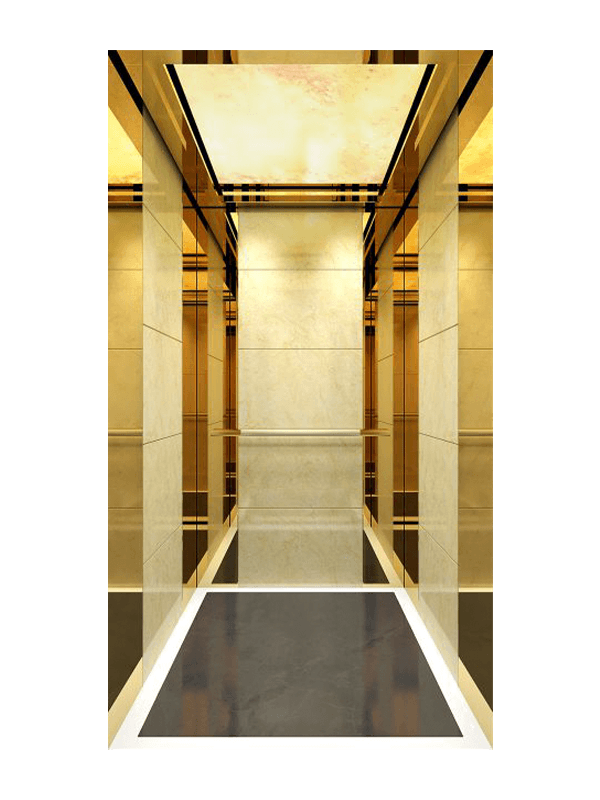We spend surprisingly significant moments of our lives in elevators – brief journeys between floors that subtly shape our experience of a building. Often overlooked as purely functional boxes, elevator cars present a unique opportunity for interior design, branding, atmosphere creation, and even influencing user perception. Thoughtful elevator car decoration transforms a mundane necessity into an integral part of a building’s aesthetic and experiential narrative. This comprehensive guide delves into the purpose, possibilities, processes, and practicalities of designing these compact vertical spaces.
Beyond Transport: The Purpose of Elevator Decoration
Why invest in elevator interior design beyond basic functionality? The reasons are multifaceted:
Enhanced User Experience: A well-designed elevator cabin creates a more pleasant, less claustrophobic, and even calming journey. This is particularly crucial in high-traffic buildings like offices, hotels, and hospitals where elevator use is frequent.
Brand Reinforcement & Identity: For commercial properties, hotels, or corporate headquarters, the elevator is a prime location to subtly reinforce brand identity through color schemes, materials, and design motifs. A luxury hotel elevator should feel distinct from a tech startup’s lift.
Building Value & Prestige: High-quality finishes and elegant design contribute significantly to the perceived value and prestige of a building, impacting tenant satisfaction, rental rates, and resale value. Premium elevator finishes signal attention to detail.
Wayfinding & Theming: In large complexes, different elevator banks can feature distinct decorative themes or color palettes to aid navigation. Thematic designs (e.g., nautical in a waterfront building, historical motifs in a renovated landmark) enhance the overall ambiance.
Durability & Maintenance: Choosing the right decorative materials isn’t just about looks; it’s about selecting surfaces that can withstand the high traffic, potential scuffs, and cleaning regimens of an elevator environment. Durable elevator paneling is essential.
Psychological Impact: Colors, lighting, and textures influence mood. Soft, warm tones and indirect lighting can create a more relaxing atmosphere, while brighter, cooler tones might feel more energizing or efficient.
The Design Palette: Elements of Elevator Car Decoration
Transforming an elevator car involves harmonizing several key elements:
Wall Finishes (Cab Linings): This is the largest surface area and sets the foundational tone.
Stainless Steel: The industry standard for durability, cleanability, and a modern, professional look. Brushed finishes hide fingerprints better than polished. Offers options for custom etched elevator designs.
Laminated Panels (HPL/LPL): High-Pressure and Low-Pressure Laminates offer immense versatility in colors, patterns (wood grains, abstract, solid colors, metallics), textures, and custom elevator graphics. Highly durable and cost-effective. Decorative elevator laminates are a popular choice.
Solid Surfaces (e.g., Corian, Quartz): Seamless, non-porous, elegant, and durable. Excellent for creating a high-end, monolithic look. Can be molded into curves. Requires professional installation.
Mirrors: A classic choice that visually expands the small space, reflects light, and aids in personal grooming. Often used strategically on one or more walls or as ceiling panels. Requires frequent cleaning.
Fabric-Wrapped Panels (Acoustic): Adds warmth, texture, and sound absorption, reducing noise within the cab. Ideal for creating a softer, more luxurious ambiance (hotels, high-end residences). Requires specialized, cleanable fabrics.
Wood Veneers: Brings natural warmth and timeless elegance. Needs protective coatings and careful maintenance. Often used in executive suites or luxury residential settings.
Painted Finishes: Less common due to durability concerns but allows for unique color matching. Requires extremely durable, high-traffic paint systems.
Ceiling Design: Often underutilized, the ceiling is a crucial fifth wall.
Lighting Integration: The primary function. Recessed LED panels are standard, providing even, energy-efficient illumination. Cove lighting creates softer, indirect ambiance.
Materials: Mirrors (to enhance spaciousness), laminated panels matching walls, perforated metal for ventilation/discreet speaker placement, or fabric for acoustics.
Ventilation Grilles: Must be integrated aesthetically, often matching the ceiling material or finished to blend in.
Flooring: Takes the most direct wear and tear.
Vinyl Composition Tile (VCT) / Luxury Vinyl Tile (LVT): Durable, cost-effective, vast design options mimicking stone, wood, tile. Easy to clean and replace tiles if damaged. Commercial elevator flooring staple.
Rubber Flooring: Resilient, slip-resistant, comfortable underfoot, excellent sound absorption. Wide range of colors and patterns.
Carpet Tiles: Provide warmth, significant noise reduction, and comfort. Must be commercial-grade, dense, and easy to clean/replace individual tiles. Common in hotels and offices.
Natural Stone (Granite, Marble): High-end, luxurious, extremely durable. Heavy, requiring structural consideration. Can be slippery when wet. Needs sealing.
Ceramic/Porcelain Tile: Durable and versatile. Grout lines require maintenance. Less common due to weight and potential for cracking.
Handrails: A critical safety feature that also contributes to aesthetics. Typically polished stainless steel, but can be powder-coated or feature wood inlays in higher-end applications. Must meet strict codes for diameter, height, and strength.
Operational Panel (COP - Car Operating Panel): Houses the floor buttons, emergency phone, door open/close, and potentially access control. Its design should integrate seamlessly with the overall décor. Finishes range from stainless steel to custom-colored overlays matching laminates.
Door Jambs & Sills: The edges of the car door opening. Usually finished in durable stainless steel to withstand constant door contact and cleaning.
Lighting: As mentioned under ceiling, but worth reiterating. Beyond basic function, lighting sets the mood. Warm white (2700K-3000K) is generally more welcoming than cool white. Dimmable options add flexibility. Energy-efficient elevator lighting (LED) is now standard.
Material Considerations: Balancing Aesthetics, Durability & Budget
Selecting materials requires careful consideration beyond just appearance:
Durability & Wear Resistance: Must withstand constant use, bumps from carts/furniture, luggage, cleaning chemicals, and high foot traffic. Scratch-resistant elevator surfaces are vital.
Cleanability & Maintenance: Surfaces must be non-porous or easily cleanable to maintain hygiene and appearance. Seams should be minimized to avoid dirt traps.
Safety & Code Compliance: Materials must meet fire safety ratings (flame spread, smoke density). Flooring must be slip-resistant. Handrails must meet specific codes. Elevator cab material safety is non-negotiable.
Weight: Heavy materials like stone require verification that the elevator system can handle the additional load.
Acoustics: Hard surfaces reflect sound. Consider fabric panels or rubber flooring if noise reduction is a priority (elevator cab noise reduction).
Budget: Costs vary dramatically. Stainless steel and laminates are generally cost-effective workhorses. Solid surfaces, natural materials, and extensive custom fabrication increase costs significantly.
Sustainability: Increasingly important. Look for recycled content (e.g., in laminates, rubber flooring), low-VOC materials, and locally sourced options where possible. Sustainable elevator interiors are a growing trend.
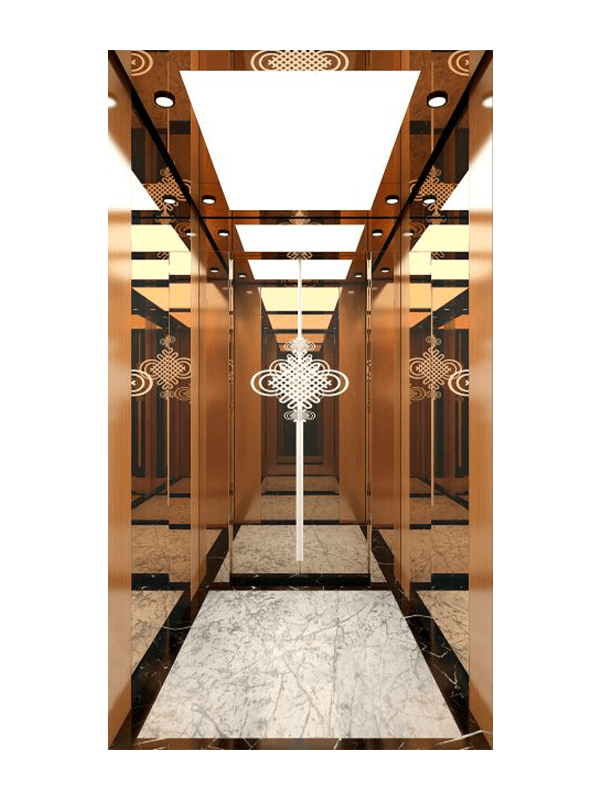
Table: Common Elevator Decoration Materials & Applications
| Material Category | Common Examples | Best Suited For | Key Advantages | Key Considerations |
|---|---|---|---|---|
| Metal | Brushed Stainless Steel | Virtually all applications | Extremely durable, hygienic, easy clean, modern look | Can show scratches (brushed hides better), cold feel |
| Laminates | HPL, LPL, Phenolic | Offices, Hospitals, Retail, Mid-Range Residential | Huge design variety, cost-effective, durable, customizable | Seams visible, can delaminate if poor quality/install |
| Solid Surfaces | Corian, Quartz, Hi-Macs | Luxury Residential, High-End Hotels, Corporate | Seamless appearance, durable, stain-resistant, repairable | Higher cost, heavier, requires expert fabrication |
| Wood & Veneers | Maple, Oak, Walnut Veneers | Luxury Residential, Executive Suites, Boutique Hotels | Warmth, natural beauty, timeless elegance | Less durable than metal/laminate, requires careful maintenance, cost |
| Flooring (Resilient) | Rubber, LVT, VCT | High-traffic Commercial, Hospitals, Schools | Durable, slip-resistant, sound-dampening (rubber), easy replace tiles | VCT/LVT patterns can wear; rubber can show scuffs |
| Flooring (Soft) | Commercial Carpet Tiles | Hotels, Offices, Residential | Warmth, excellent sound absorption, comfort | Requires frequent vacuuming/deep cleaning, stains possible |
| Flooring (Hard) | Granite, Marble, Porcelain Tile | Luxury Lobbies, High-End Buildings | Ultimate durability, luxurious appearance | Very heavy (structural check!), costly, slippery when wet, cold |
| Ceiling (Specialty) | Perforated Metal, Acoustic Fabric | Settings needing noise reduction | Sound absorption (fabric), ventilation integration (metal) | Fabric requires careful cleaning; metal needs finishing |
The Process: From Concept to Completion
Successful elevator cab refurbishment or new installation involves several key steps:
Assessment & Goal Setting: Define the purpose (refresh, rebrand, upgrade?), budget constraints, user needs, and desired aesthetic. Consider the building’s overall style.
Design Concept Development: Work with an interior designer or experienced elevator interior specialist. Create mood boards, material samples, and layouts. Consider lighting plans and operational panel integration. Focus on elevator interior modernization if updating an older cab.
Material Selection & Specification: Choose materials based on the design concept, budget, durability, and maintenance requirements. Obtain samples for approval.
Compliance Check: Ensure all selected materials and designs meet local building codes, fire safety regulations (ASTM E84 or equivalent), and accessibility standards (ADA/ANSI A117.1 in the US).
Detailed Documentation: Create precise shop drawings specifying dimensions, material cuts, fixture placements, and installation details.
Fabrication: Materials are cut, formed, and prepared off-site by specialized fabricators according to the drawings. Custom elevator fabrication requires precision.
Installation: Performed by experienced elevator mechanics or specialized interior installers. This requires careful coordination with the elevator maintenance provider to take the car out of service safely. Installation must be precise to ensure proper door operation and safety.
Finishing & Inspection: Final touches, cleaning, and thorough inspection of all elements (aesthetics, lighting, button function, safety features). Elevator cab renovation services typically handle this end-to-end.
Maintenance Plan: Establish a routine cleaning and maintenance schedule to preserve the appearance and longevity of the finishes.
Budgeting Realistically: Cost Considerations
Costs for elevator interior upgrades vary enormously depending on:
Size of the Cab: Larger cabs require more materials.
Material Choice: Stainless steel vs. solid surface vs. exotic wood veneer creates massive price differences.
Complexity of Design: Simple panel replacement is cheaper than complex curves, integrated lighting coves, or extensive custom metalwork. Custom elevator cabinetry adds cost.
Level of Customization: Standard finishes vs. bespoke patterns or graphics.
Accessibility: Is the car easily accessible for installation, or does it require significant hoisting/access challenges?
Labor Costs: Vary by region and contractor expertise.
Scope: Full cab refurbishment (walls, ceiling, floor, fixtures) vs. just replacing wall panels.
As a very rough guide (prices can fluctuate significantly):
Basic Refresh (Laminate walls, VCT floor, standard ceiling): $5,000 - $15,000 per cab
Mid-Range Upgrade (Higher-end laminate/solid surface, LVT/rubber floor, improved lighting): $15,000 - $35,000 per cab
High-End/Luxury (Solid surface, stone floor, custom metalwork, wood, advanced lighting): $35,000 - $75,000+ per cab
Always obtain multiple detailed quotes. Factor in the cost of elevator downtime during installation.
Maintenance: Preserving the Investment
Protecting your elevator interior investment requires a proactive maintenance strategy:
Regular Cleaning: Daily or weekly cleaning based on traffic. Use appropriate, non-abrasive cleaners recommended for each specific material. Avoid harsh chemicals that can damage finishes.
Immediate Spill Cleanup: Prevents staining, especially on flooring and porous materials.
Inspection: Regularly check for scratches, dents, loose panels, burned-out lights, and handrail security. Address minor issues promptly before they worsen.
Professional Deep Cleaning: Schedule periodic deep cleaning for flooring (stripping/waxing VCT, deep extraction for carpet) and thorough cleaning of walls/ceilings.
Preventative Measures: Use protective floor mats during move-ins/outs or construction. Educate users (where possible) on treating the space carefully.
Touch-up Kits: For materials like laminates or solid surfaces, obtain touch-up kits from the manufacturer for minor scratches.
Future Trends: Where Elevator Design is Heading
The world of elevator cab aesthetics is evolving:
Hyper-Personalization & Technology Integration: Screens displaying targeted information or art, potentially interactive surfaces, mood lighting that changes, integrated speakers for ambiance.
Biophilic Design: Increased use of natural materials (wood, stone), nature-inspired patterns, and even living walls (though challenging in elevators due to light/water needs).
Advanced Materials: Development of even more durable, self-cleaning, or antimicrobial surfaces. Sustainable materials with higher recycled content and lower environmental impact.
Seamless & Monolithic Designs: Continued push towards hidden joints, integrated lighting, and controls that blend into the walls for a sleek, uninterrupted look.
Focus on Wellness: Lighting that mimics natural daylight cycles, air purification systems integrated into ventilation, calming color palettes and textures to reduce stress.
Accessibility as Standard: Inclusive design moving beyond compliance to truly intuitive and comfortable experiences for all users, seamlessly integrated into the aesthetics.
Conclusion: More Than Just a Box
The elevator car is no longer just a functional transport pod. It’s a microcosm of a building’s identity, a touchpoint for user experience, and a canvas for design innovation. Thoughtful elevator car decoration, executed with an understanding of materials, durability, safety, and user psychology, elevates the everyday journey. Whether undertaking a simple refresh or a complete luxury overhaul, investing in this space pays dividends in user satisfaction, building value, and creating a cohesive, memorable environment. By balancing aesthetics, practicality, and budget, and planning for long-term maintenance, you can transform these vertical passages into genuine highlights of the built environment.


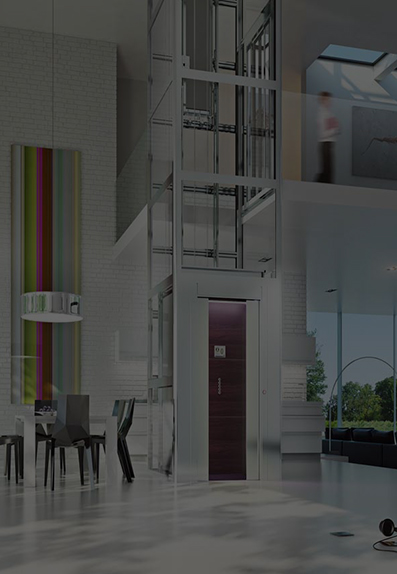
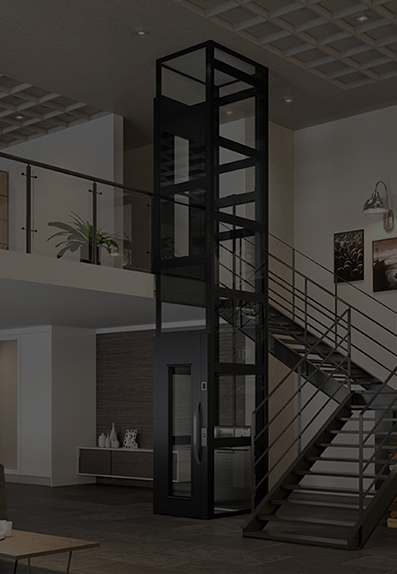

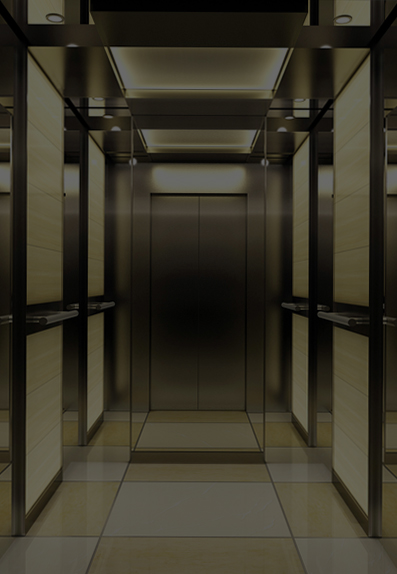
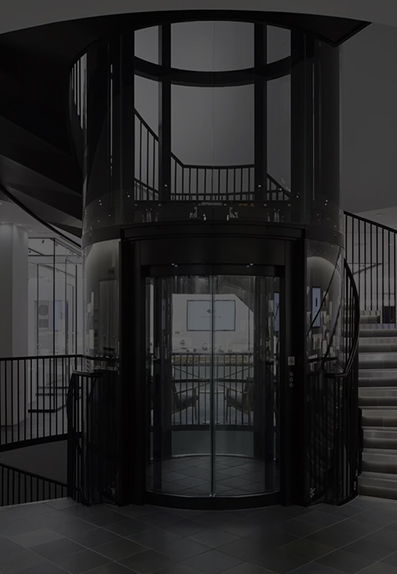
 English
English عربى
عربى Deutsch
Deutsch Español
Español Français
Français русский
русский 日本語
日本語 简体中文
简体中文
