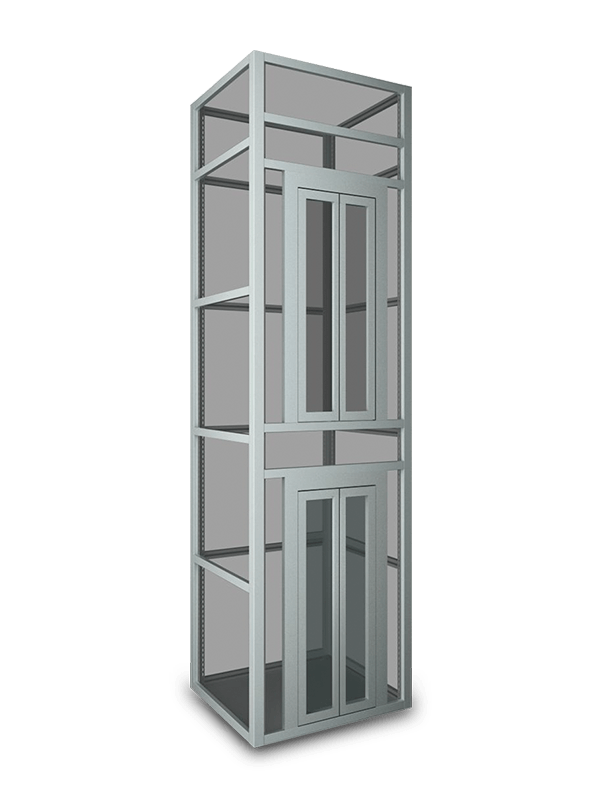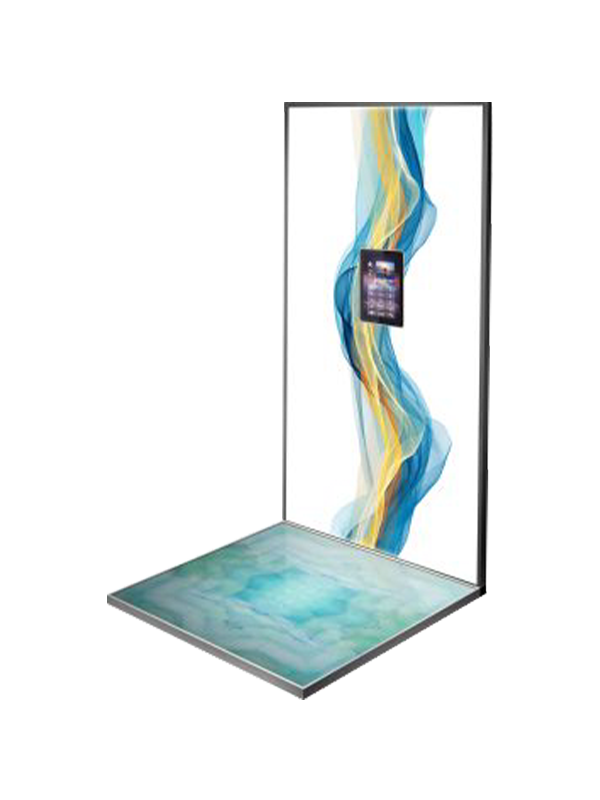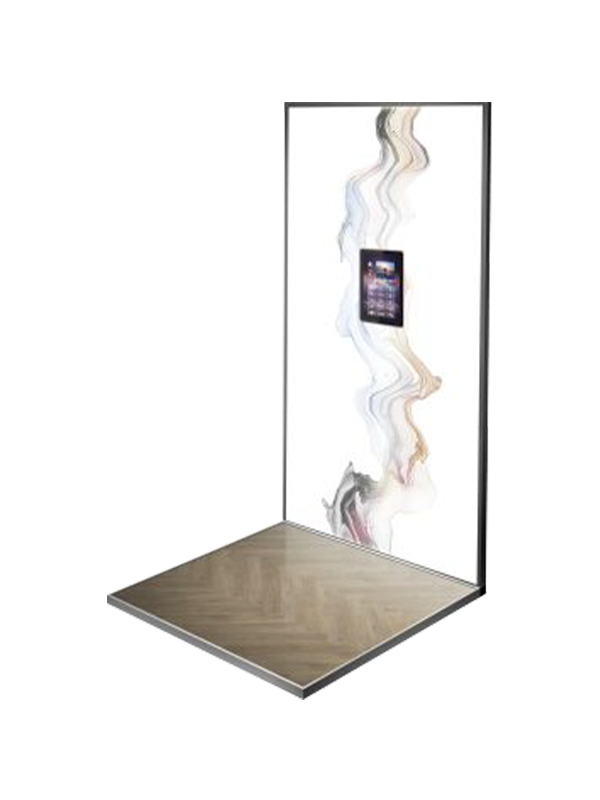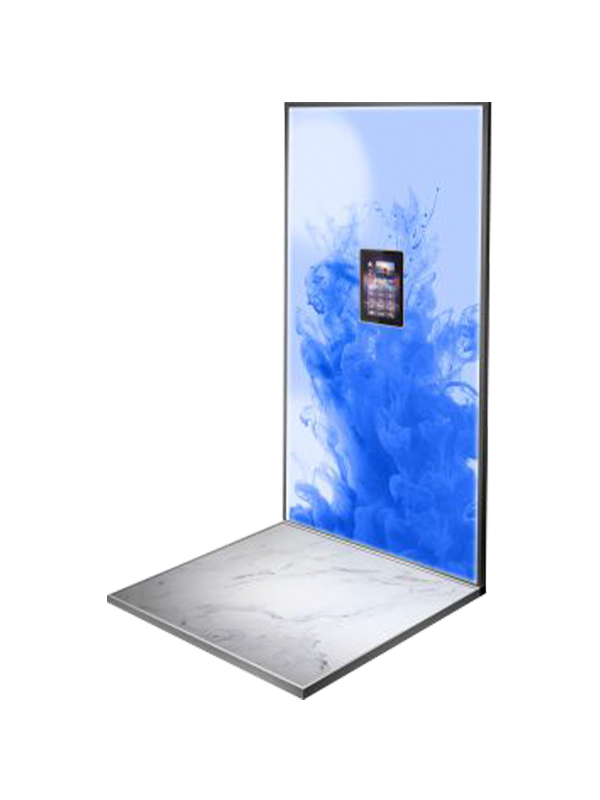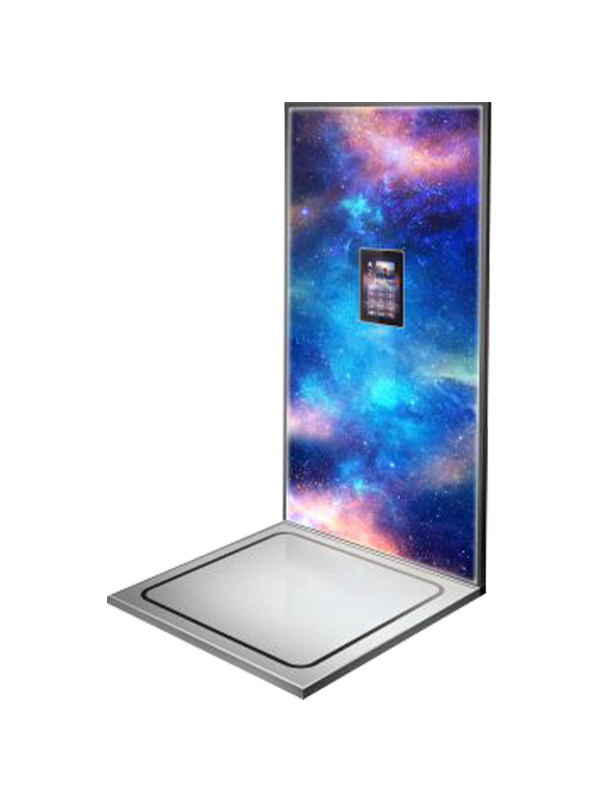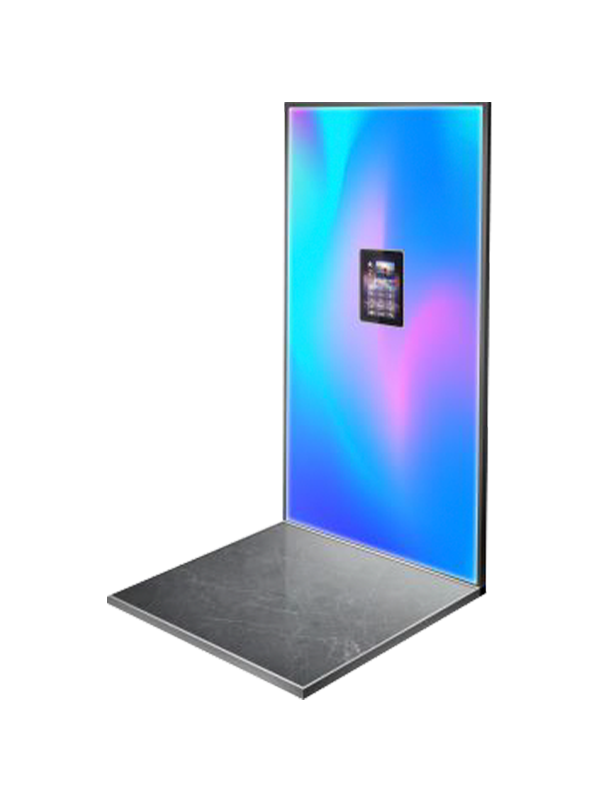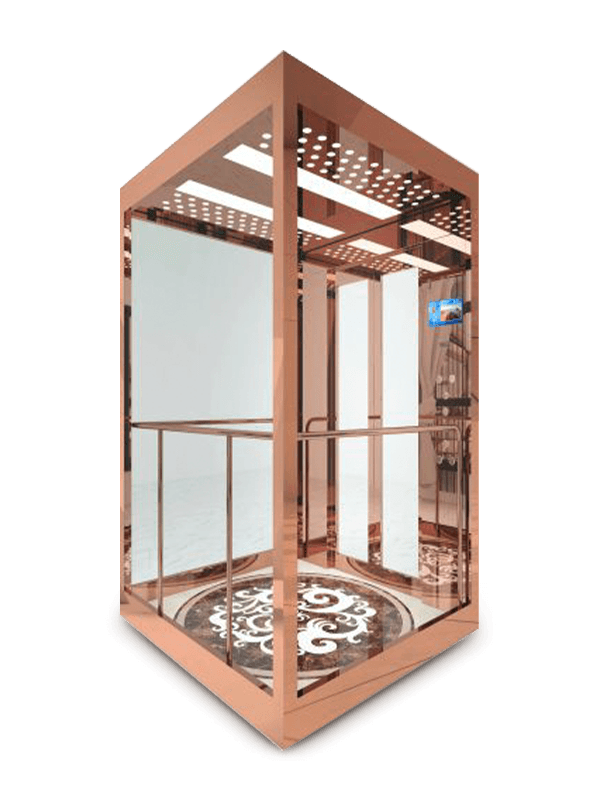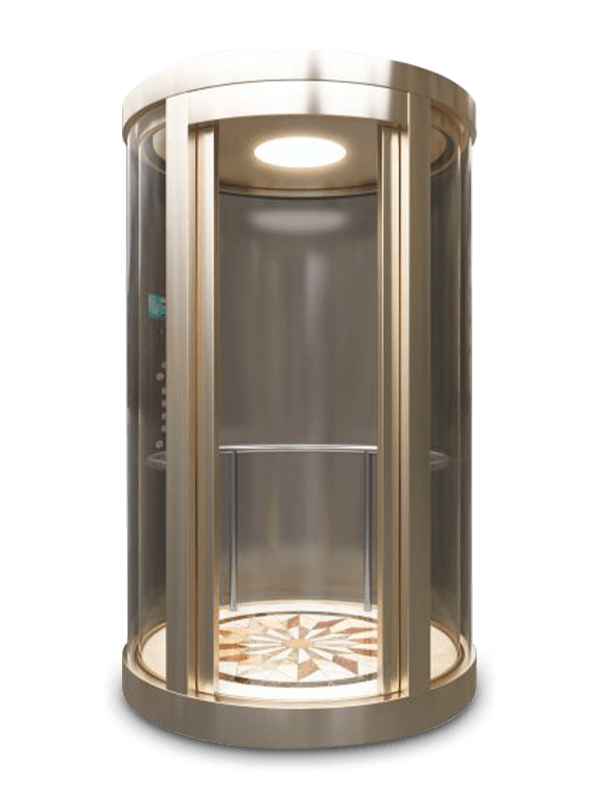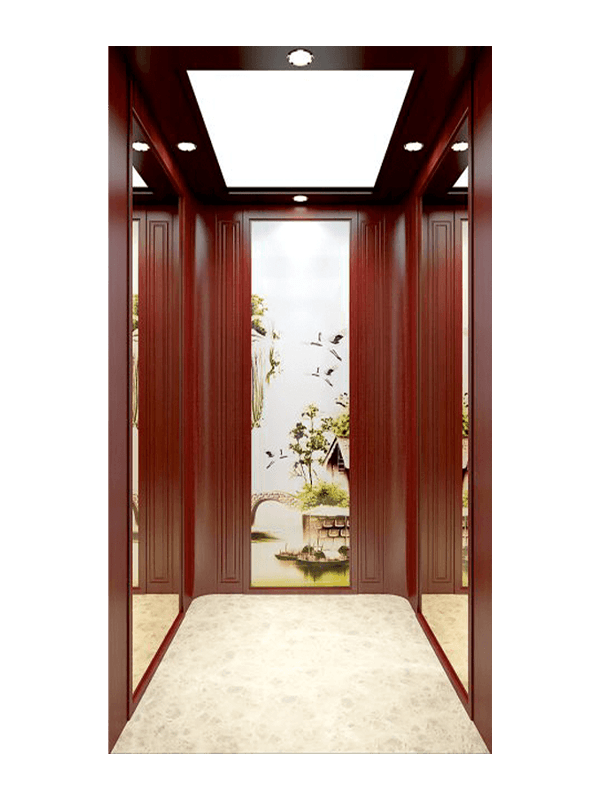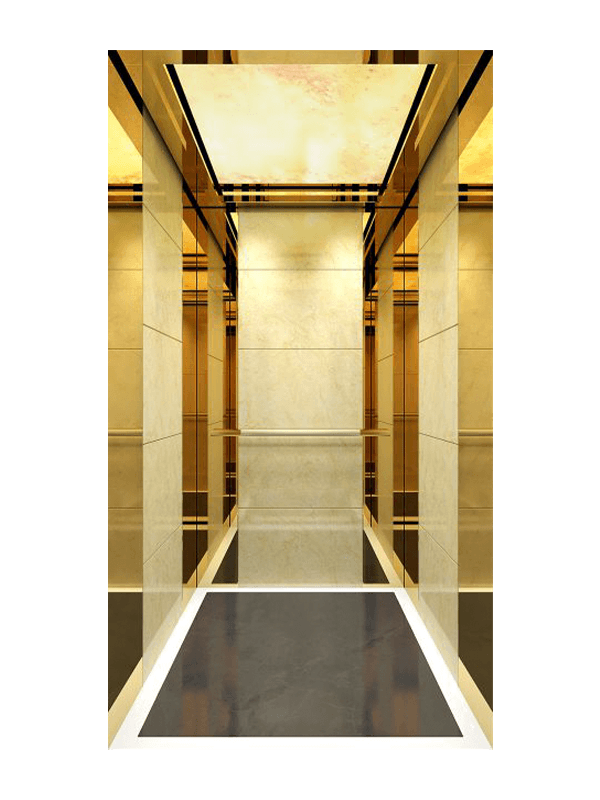Custom Elevator is one of the most important electromechanical devices in high-rise residential buildings, and it is the main vertical transportation for high-rise residential buildings. Elevator equipment is not only expensive (about 9% of the total investment in building infrastructure); and whether the design of the elevator traffic system is reasonable will directly affect the safety of the use of the building, the quality of business services and economic benefits. Therefore, the elevator must be given enough. Pay attention to.
In the elevator design, it should be considered from the perspective of the relationship between the building and the transportation facilities, the distribution of people in the building, the passenger flow between the buildings and the elevator usage during the peak passenger flow, and the traffic calculation of the elevator transportation system should be repeated. According to the function and level of the building to be evaluated, so as to obtain the best results, to determine the number of elevators required, configuration, service mode, and the rated load, rated speed and control mode of the elevator.
3. Relevant specifications for high-level Household Elevator configuration
"Residential Design Code" stipulates that for high-rise residential buildings with 12 floors and above, there should be no less than two elevators in each building, and one elevator that can accommodate stretchers should be installed. It is considered appropriate for one elevator to serve 60-90 households.
In the preliminary design and construction drawing design stage, the number of elevators should be determined by calculation. The service quality of the elevator should meet the following requirements: the average waiting time for passengers should not exceed 120 seconds, and the interval between elevators should not exceed 60 seconds.
Number of elevators, capacity and speedometer Standard number of buildings (sets) Rated capacity P (person) Speed V (m/s) Economy class common class Comfort class Luxury class residential 80-100 households/unit 60-80 households/unit 40-60 Household/unit <40 households/unit 8, 10, 151-2.5
4. The conventional practice of elevator companies in the design of high-rise residential elevators
In the design stage of the elevator installation plan, it is basically configured in accordance with the relevant national and local norms and regulations.
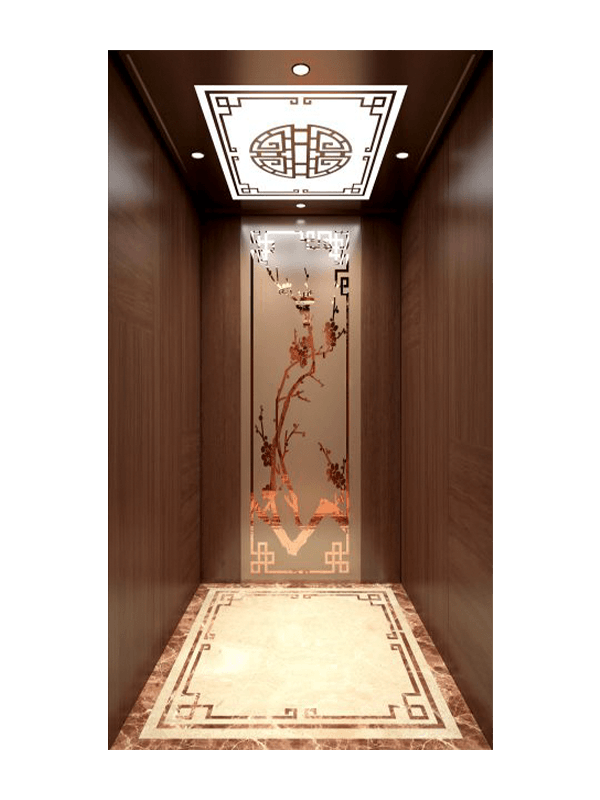

Optional:
Ceiling: Rose gold mirror stainless steel frame, hidden light strip, LED
Car wall: Rose gold mirror stainless steel, sightseeing glass
Handrail: Rose gold stainless steel round tube
Floor: PVC (optional marble)


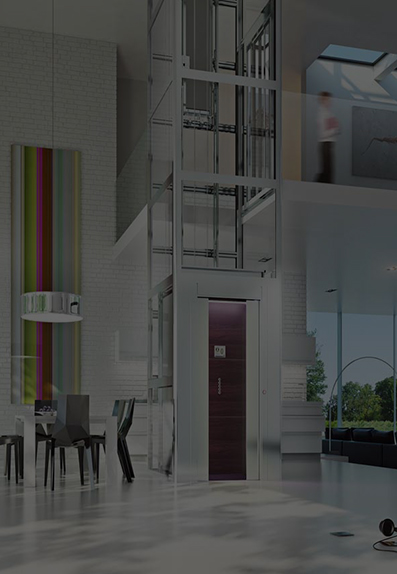
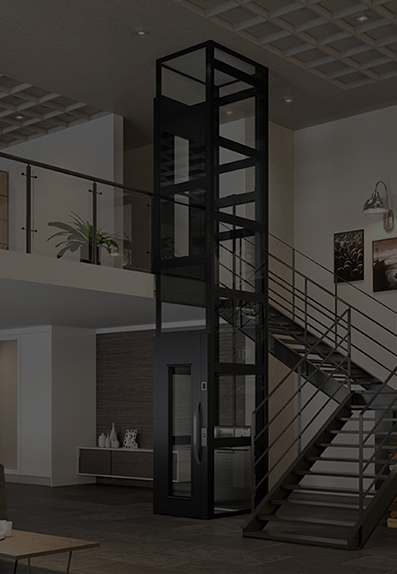

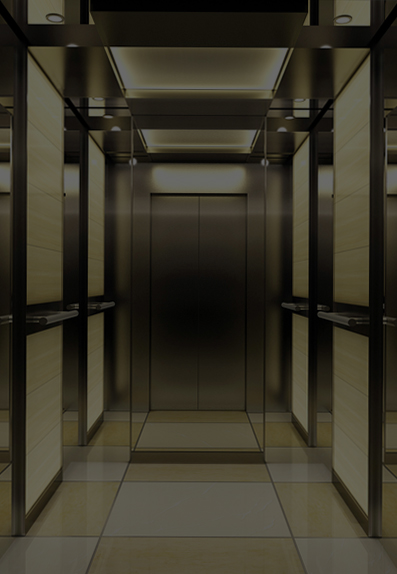
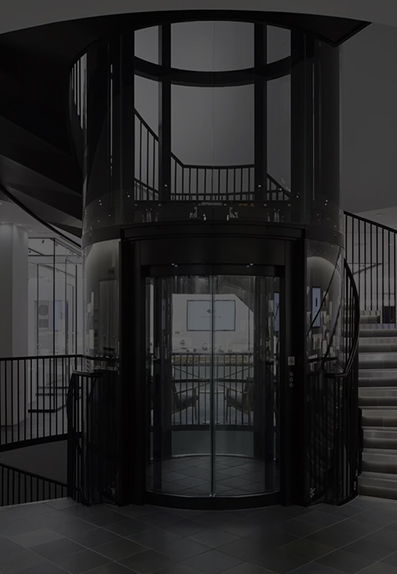
 English
English عربى
عربى Deutsch
Deutsch Español
Español Français
Français русский
русский 日本語
日本語 简体中文
简体中文
